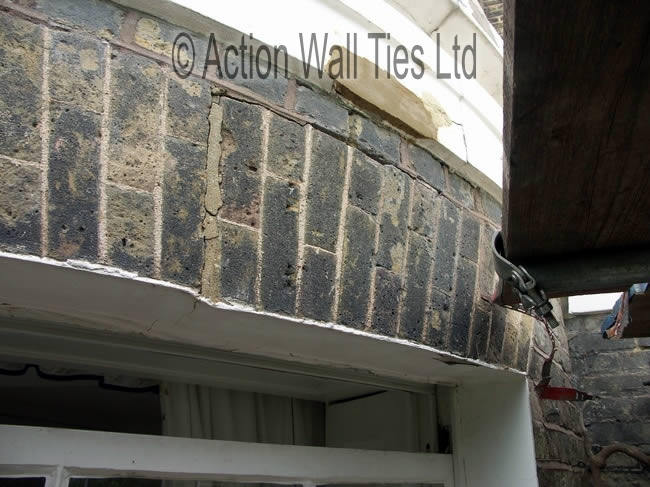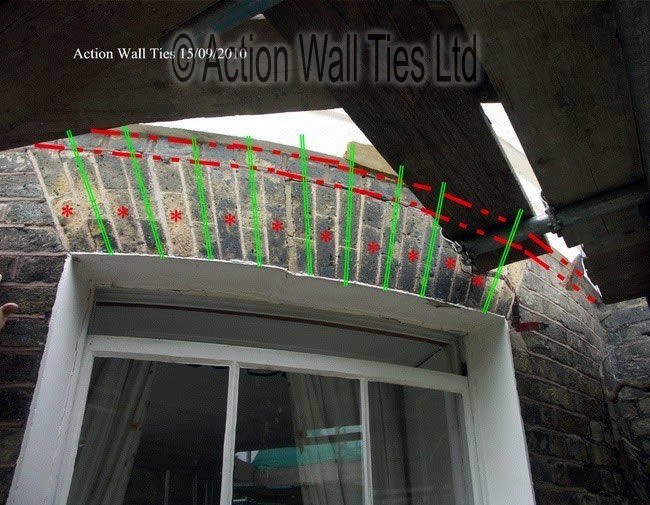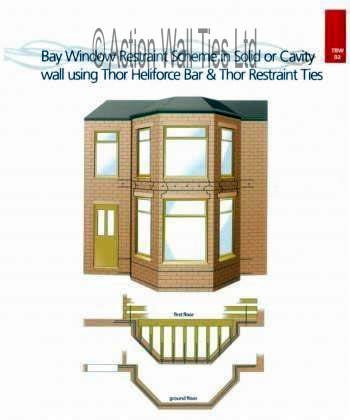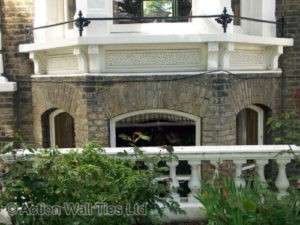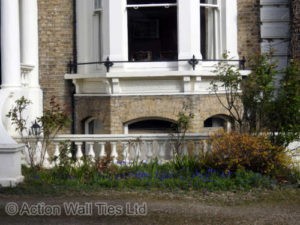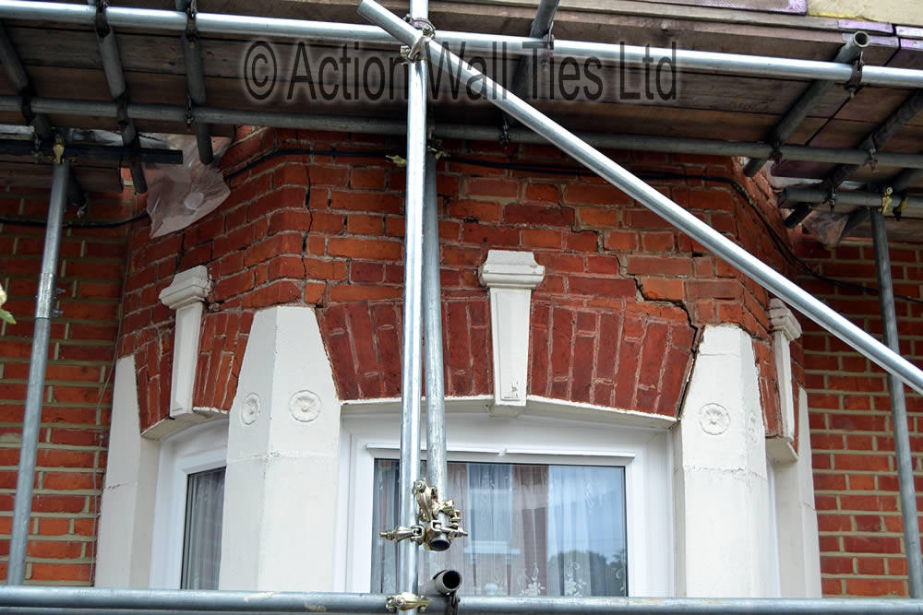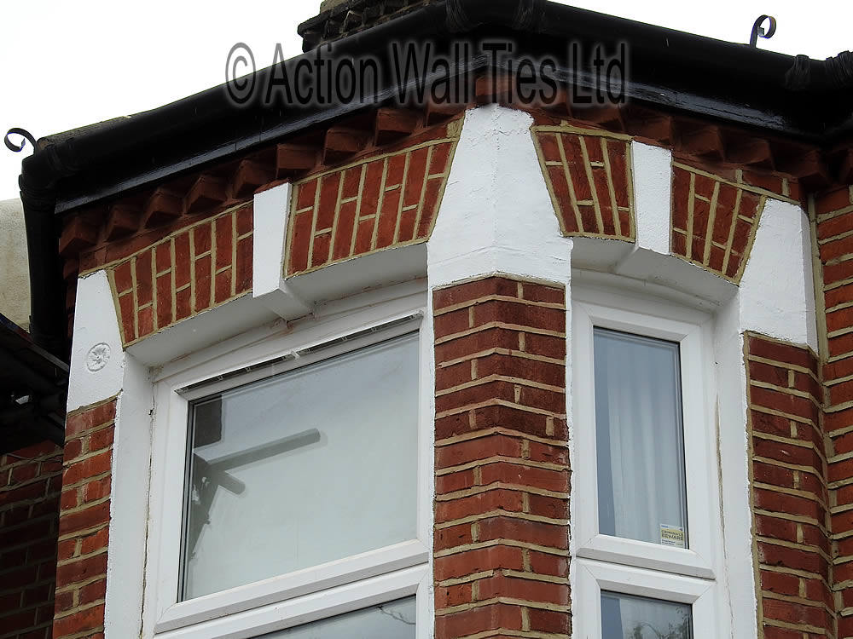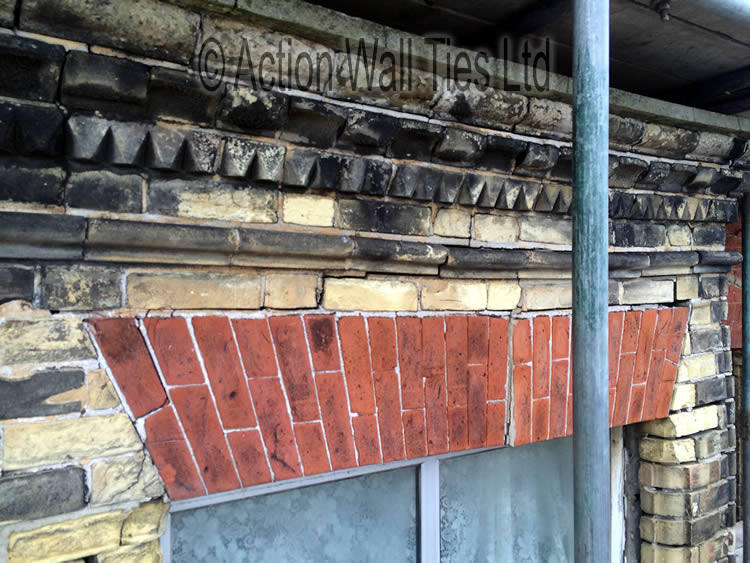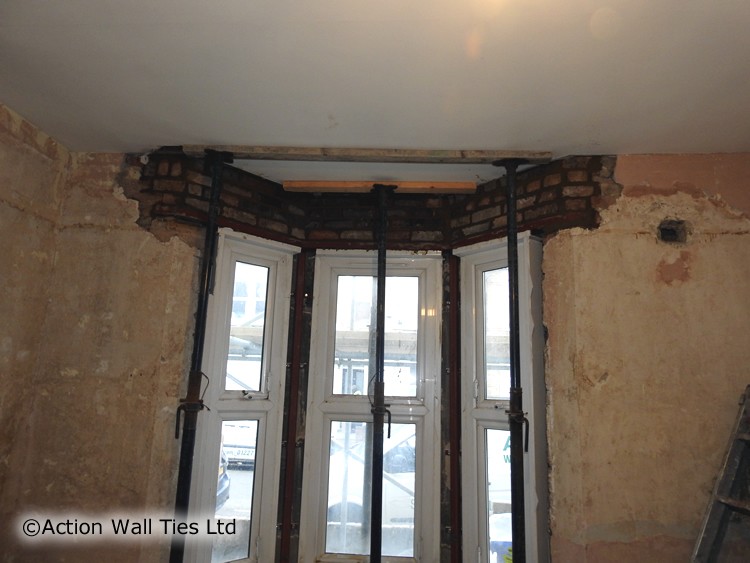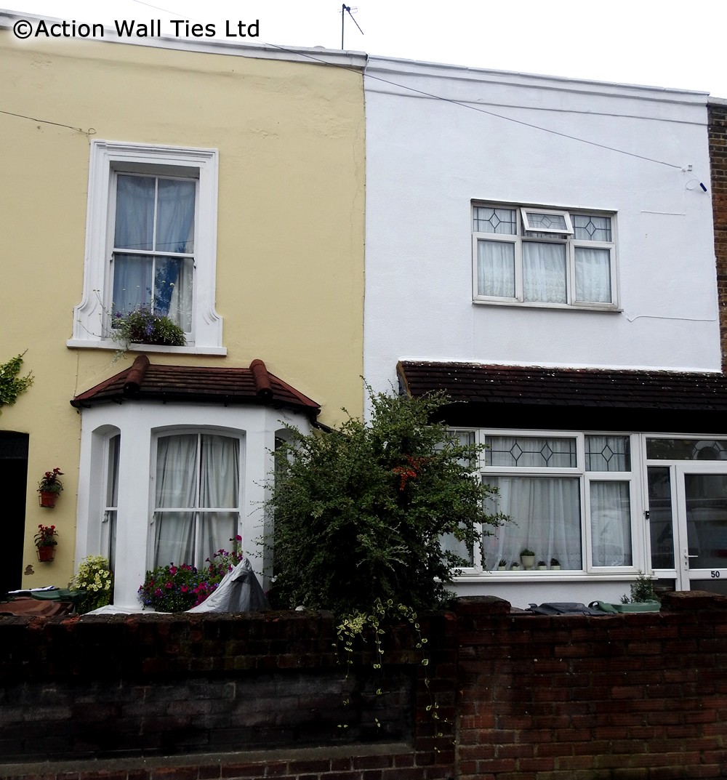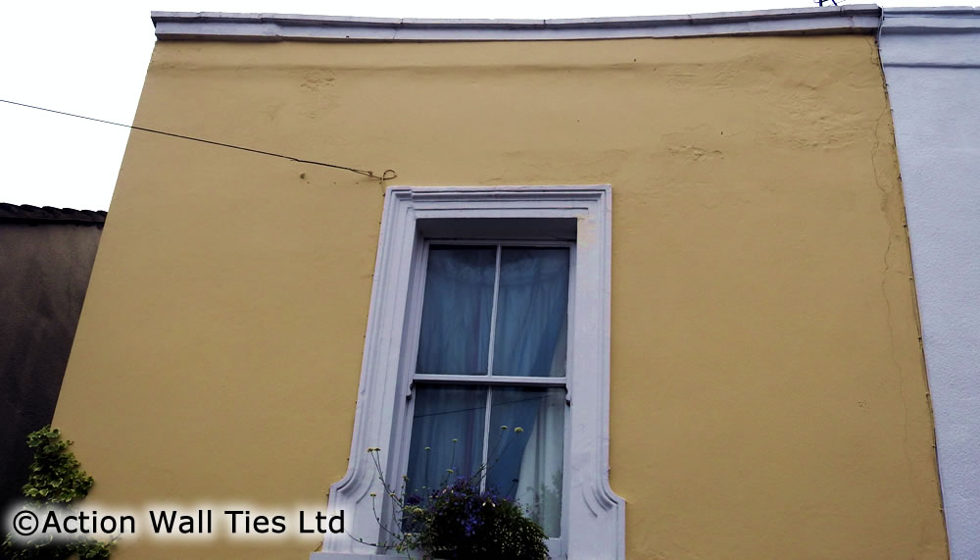Bed Joint Reinforcement Beaming
Victorian property in Hampstead, NW3. Three-storey bay windows with pulling away outward movement, dropping brickwork (all with previous failing repairs) and bowing side flank wall. Repaired using bed joint reinforcement beaming, lateral restraints, crack stitching, and resin bonded ties.
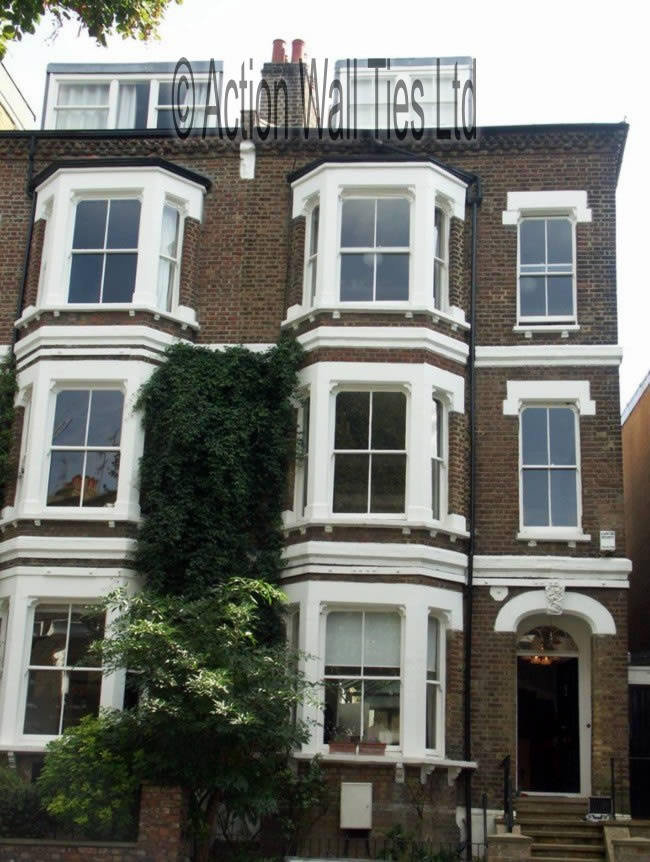
The subject building was a substantial Victorian end-of-terrace domestic residence in North West London.
Structural Problems
Outward movement to the gable wall, patress plates and tie bars were noted, which indicated that a previous attempt to restrain the outward movement had been made. No significant cracking was noted. Also, a steel band to the front bay window on the first and second floors was found to be heavily corroded and delaminating.
Causation
The movement noted is progressive, attributable to historic subsidence (downward movement) compounded by outward movement due to ineffective or inadequate restraining to the main elevational walls and the bay window, allowing the brick arch to spread and drop and the brickwork above to crack.
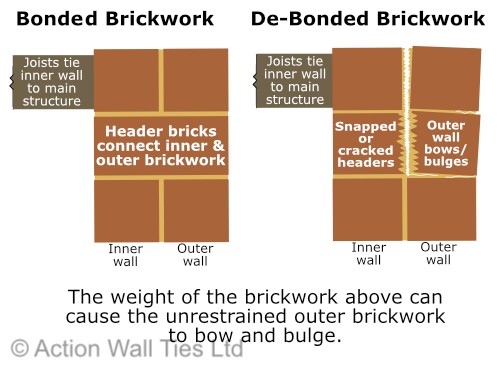
Structural Solutions
AWT’s remedial scheme was to introduce bed joint reinforcement beaming, lateral restraints, crack stitching and resin bonded ties – adding tensile strength and restraint and thus reinstating the brickwork’s integrity and the uniformity of the wall.
After installation, pointing was raked out, reinstated and tinted to match the existing (see coloured remedial works on our proposal picture).


1. Bed joint reinforcement:
The introduction of two rows of twin cord reinforcement, forming a deep masonry beam – as indicated with red double dotted lines on our proposal images.
2. Lateral restraints:
In conjunction with the beam, 8mm stainless steel lateral restraints were introduced and screwed directly into the timber floor joists’ end grain or into the side grain, all resin bonded to the masonry – as indicated with yellow stars on our proposal images.
3. Crack stitching:
To stitch localised cracks, single 8mm stainless steel corded joint reinforcements were introduced – as indicated with red single dotted lines on our proposal images.
4. Wall ties to de-bonding brickwork:
Wherever possible, we drilled for and resin bonded 6mm stainless steel remedial ties to the centre of a brick. We then re-pointed the disturbed areas with a coloured sand and cement mixture – as indicated with blue line on our proposal plan images.
5. Making good and pointing:
We then raked out the existing mortar and repaired with new coloured sand and cement mortar to approximately 20mm in depth.
AWT operatives are highly skilled in traditional building methods and always attempt to match replacement bricks, pointing styles and mortar colour to be sympathetic with the existing building.
High Quality Structural Repairs
The photo below shows the completed structural repairs 14 years after the project was completed. Unlike the previous repairs by traditional builders, AWT’s structural repair techniques got to the root of the problem.
AWT provide long lasting, cost effective structural repairs so you can enjoy your home.
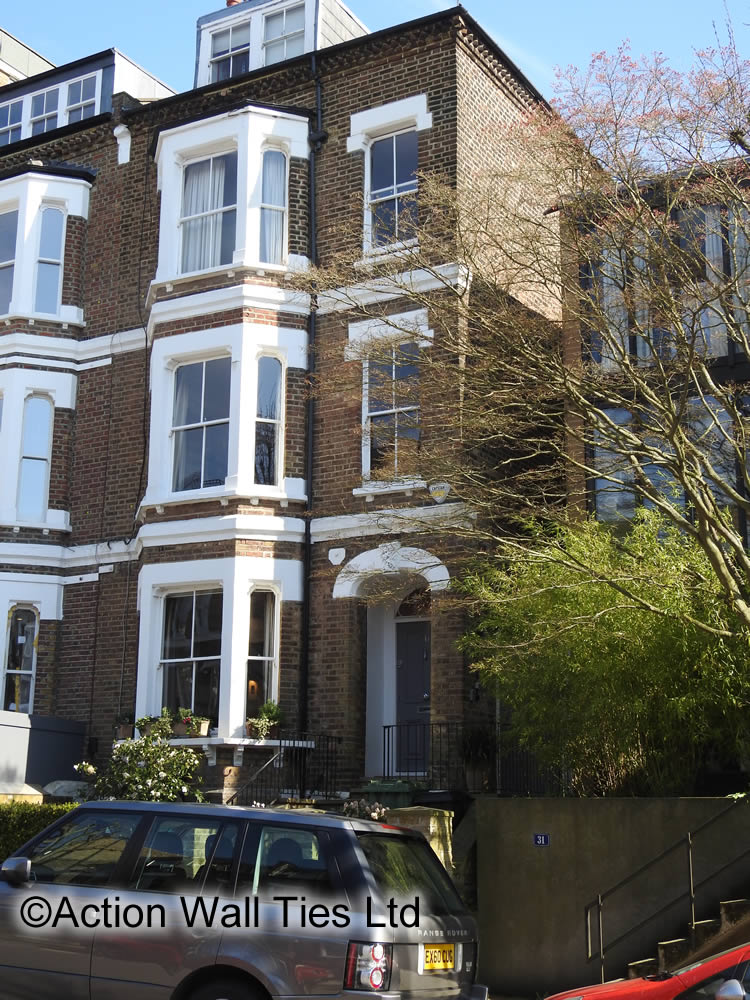
Read our frequently asked questions about bay window structural repairs.
Action Wall Ties (AWT) based in Kent are specialists in masonry reinforcement and repair covering London, Kent and the whole South East area. AWT provide professional solutions to a wide variety of structural problems. Contact us on 01227 721 255, or email us.



