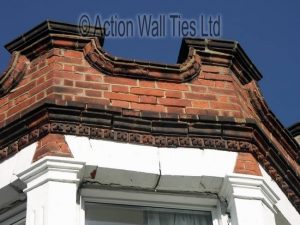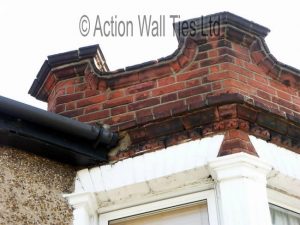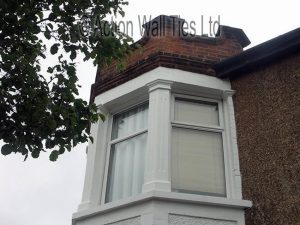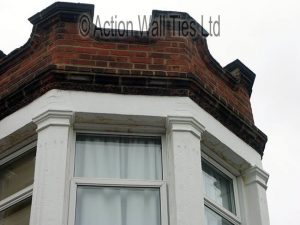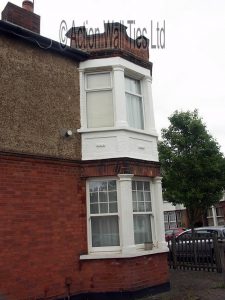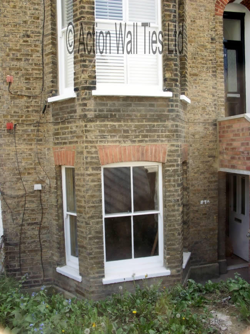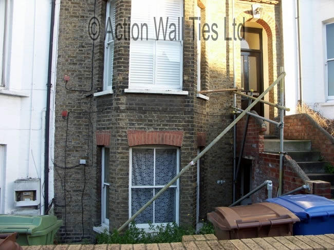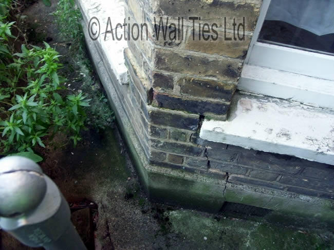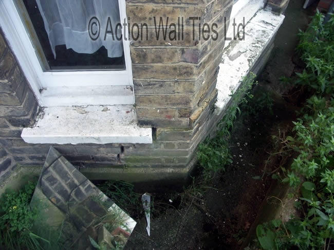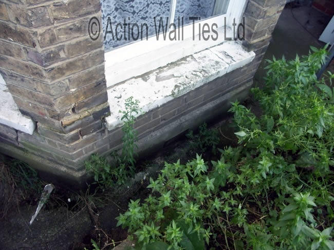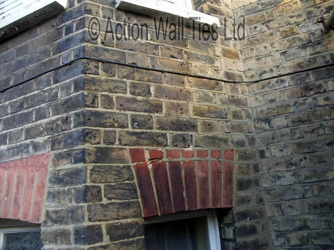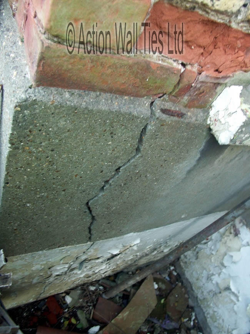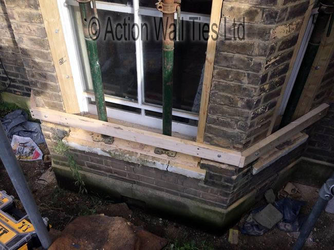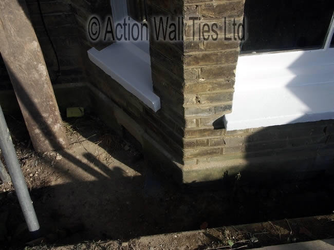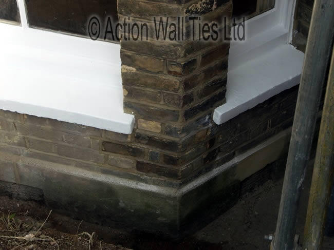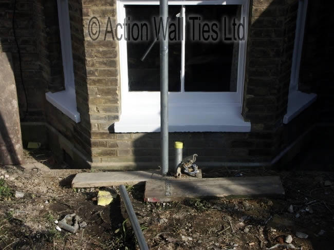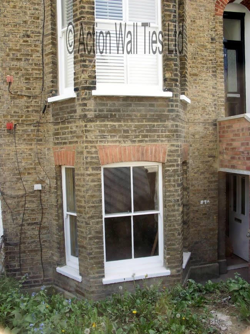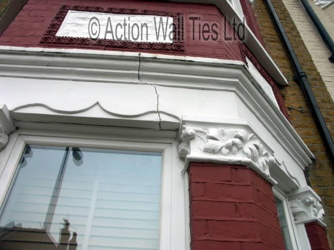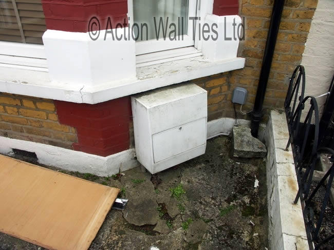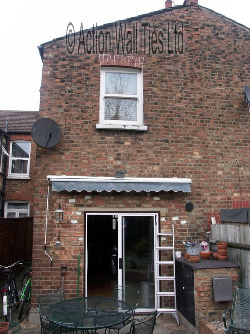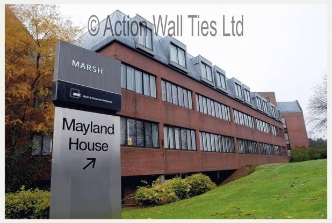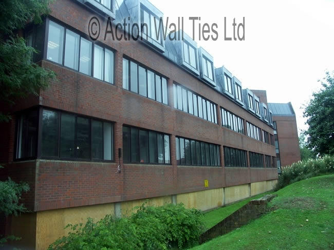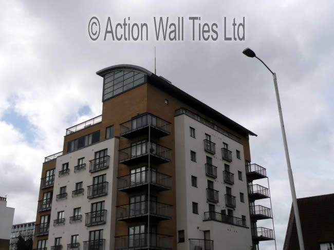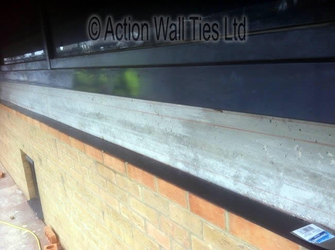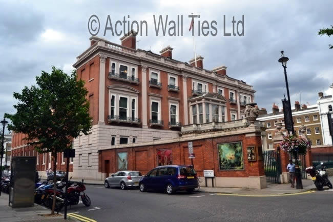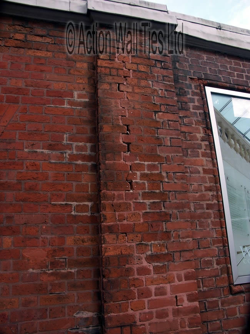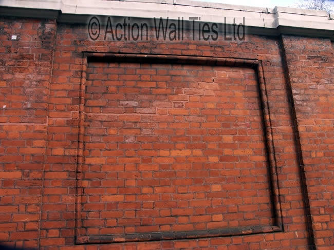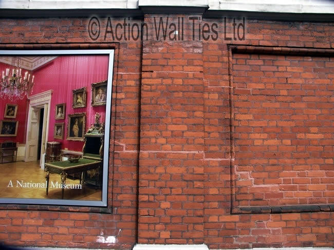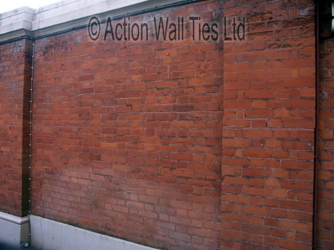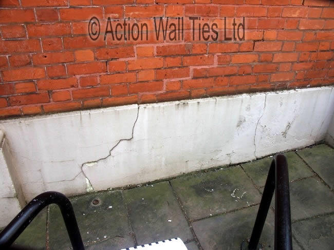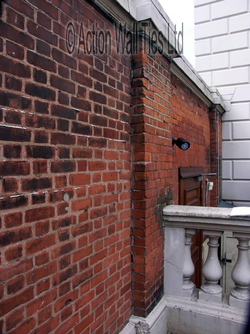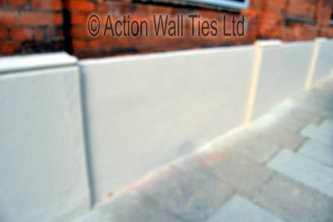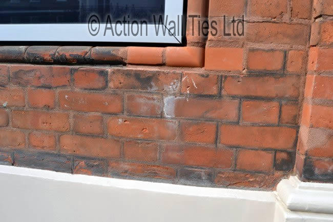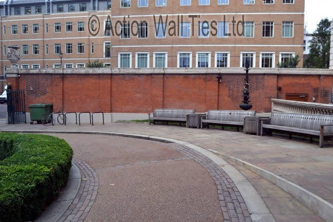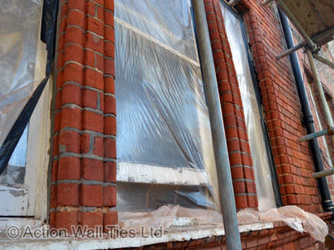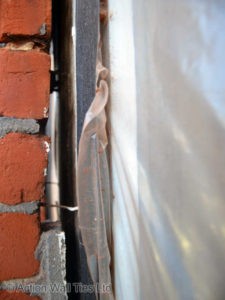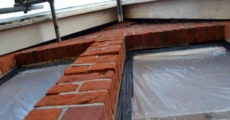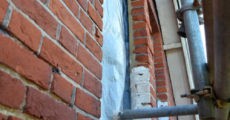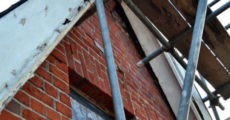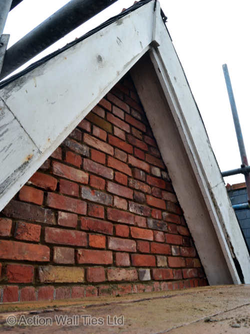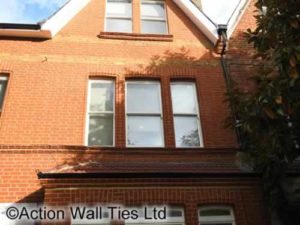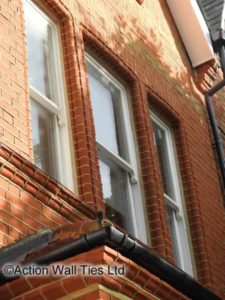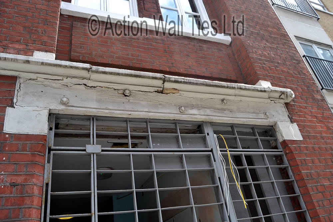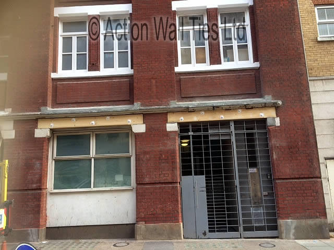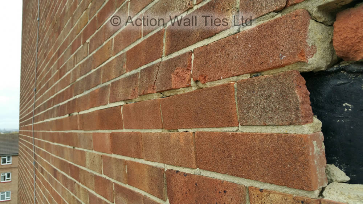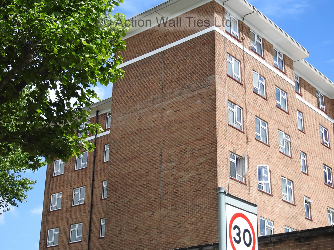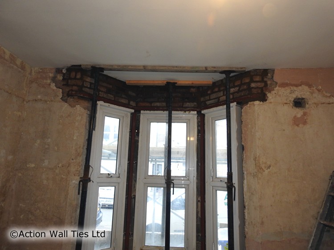Failing and Rotating Victorian Pentagon Bay Window
Unstable Victorian pentagon bay window. The masonry of this 5-sided bay window was failing and rotating. It required stabilising, realignment and reinforcement. AWT was able to restore the structural integrity of the ornate period bay window without slow and expensive rebuilding work.

The bay window at the corner of this end-of-terrace domestic Victorian property was in danger of collapse. There was significant visible outward leaning movement and the dropping of the brickwork arches in the pentagon bay window.
The Structural Problem
This two-storey, pentagon-shaped (also known as 5 lite/5 panel/5 pane) bay window with a brickwork crenellated parapet wall was found to be unstable. It suffered from rotational outward movement, dropping of the brickwork arches at ground floor level, and significant rotational outward movement to the masonry columns, causing spreading and dropping of the brickwork arches above, which was of great concern.
The structural defects in the bay window were having a knock-on effect on the rest of the house. Similar movement was reflected in both the front and left side elevations, with outward bulging noted and some cracking of the front ground floor arches.
The movement noted by the AWT survey team was progressive and advanced. The structural failings were attributable to ineffective, inadequate restraining to the bay window structure, This has allowed the masonry columns to bulge outwards and the brick arches to spread and drop, cracking the brickwork above and becoming unstable and in danger of collapse.
The Structural Repair Solution
Action Wall Ties proposed remedial scheme was to provide a viable repair by realignment and then introducing Bed Joint Reinforcement Beaming. Other structural repair techniques were also used including:
- brickwork arch lintel repair
- lateral restraints
- special diamond drilling for grout tie injection
- resin bonded ties
This combination of specialist structural repairs enabled the AWT team to reinstate the uniformity of the wall and provide restraint to the masonry.
We provided temporary support to the underside of the ground floor, then the underside of the first-floor window brick arches, removed debris from the cracks and deployed AWT designed and developed realigning cramping equipment to realign the masonry elements, closing open joints and returning the arches back to a more level line with the adjacent brickwork, along with the masonry columns, and into a more upright line before proceeding with the proposed drilling and reinforcing.
As indicated with red double dotted lines on our proposals 1, 2 & 3, we introduced twin 8mm stainless steel corded joint reinforcement, forming a deep masonry beam.
As indicated with horizontal green parallel lines on our proposals 1, 2 & 3 to form the beam and reconnect the bay window elevational brickwork, once the brickwork had been realigned with AWT-designed drilling equipment we diamond drilled a 20mm hole through each elevation of the bay, through the main elevational wall and chased internally into the main elevation wall, injecting a grouted 8mm helical bar.
As indicated with vertical green lines on our proposals 1, 2 & 3, to the underside of the fenestration openings head, we drilled for, and installed, grouted 8mm helical stainless steel pins through the brick arch and passed them into the line of the deep masonry beam, installing them within the existing masonry.
As indicated with yellow stars on our proposal 2, we drilled for, and screwed directly into timber floor joists, 8mm stainless steel lateral restraints, all resin bonded to the masonry.
As indicated with vertical green parallel lines on our proposals 1, 2 & 3, once realigned and columns made more upright, we drilled with specially designed drilling rigs from the top of the parapet down through brickwork and passed into the top of the masonry columns in order to inject a grouted 12mm stainless steel grip bar.
For cracked brick arches scheduled for reinforcement listed above, we raked out the existing cracked mortar and repaired it with new coloured sand and cement mortar to approximately 20mm in depth.
Action Wall Ties have developed methods and trained skilled experienced operatives to strive to finish our work to always be sympathetic to the existing structure. Where possible AWT match replacement bricks, pointing style and mortar mixture for texture and colour.
As can be seen in the gallery images, AWT’s specialist structural repair techniques were able to save this beautiful pentagon bay window. The period features were preserved. A long-lasting repair to the structure was achieved without any visible fixings and without rebuilding work.
Action Wall Ties services are available to clients in the South East i.e. in London & in Kent, Sussex & Essex. We regularly rectify problems and issues relating to cracking and movement around bay windows in properties of all ages and types.
Action Wall Ties (AWT) are specialists in bay window reinforcement and repair, providing professional solutions to a wide variety of structural problems. Contact us on 01227 721 255, or email us.





