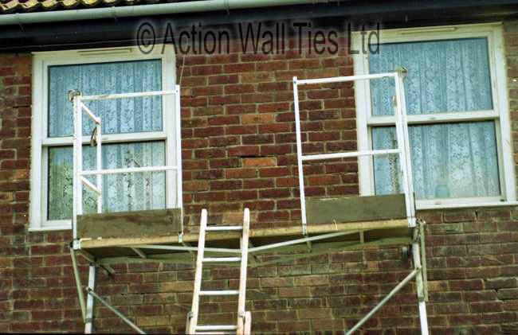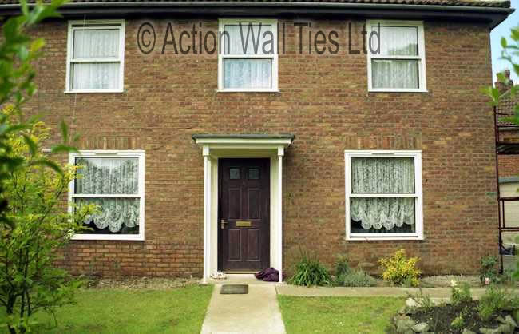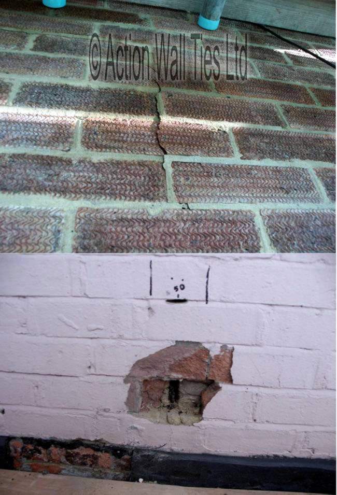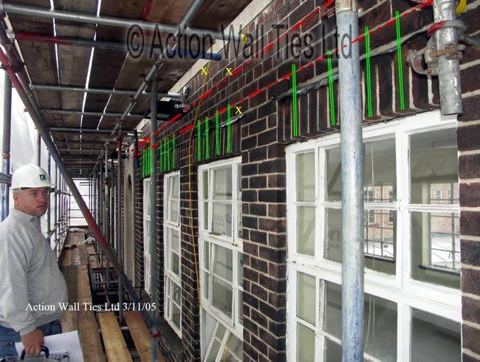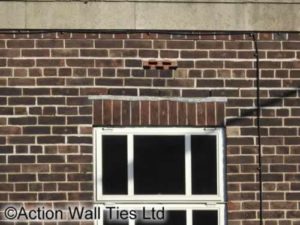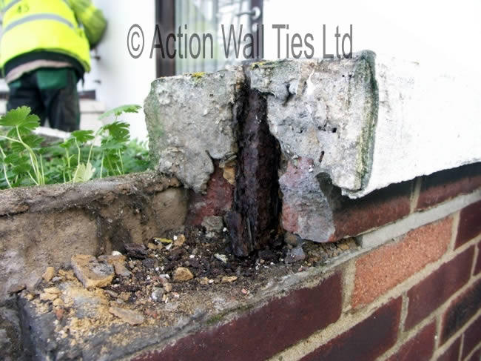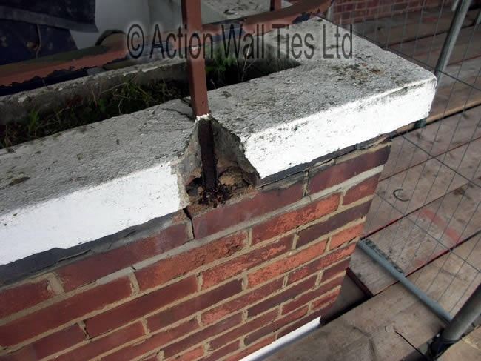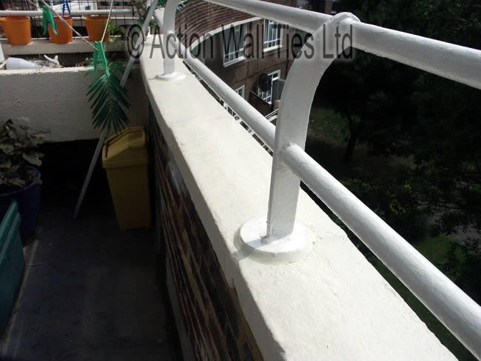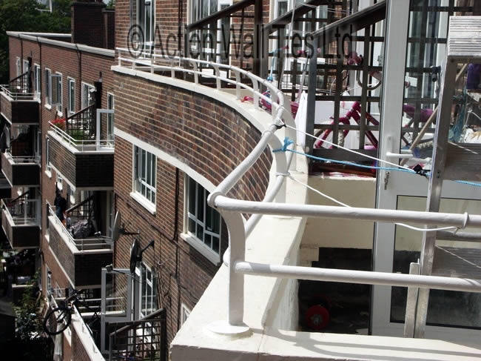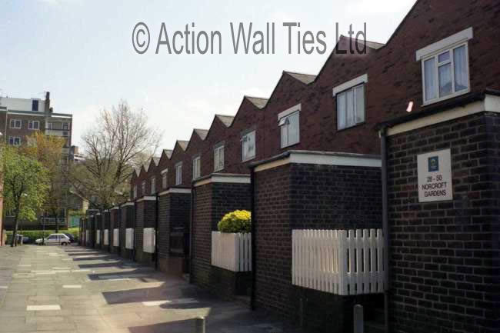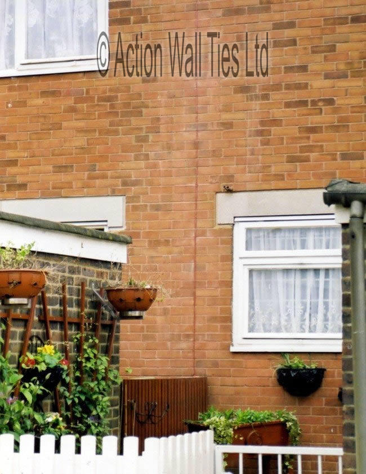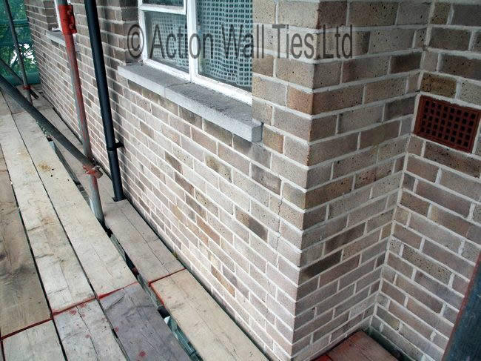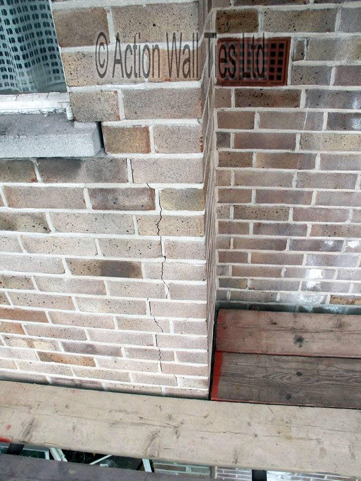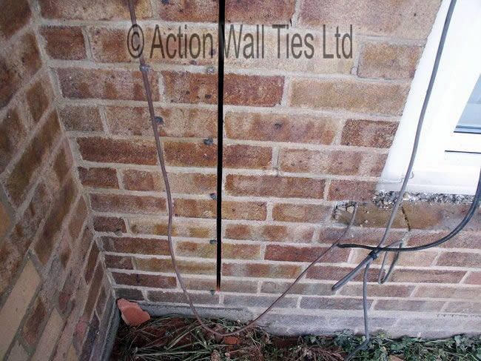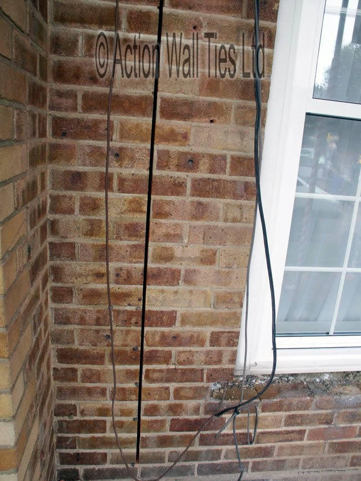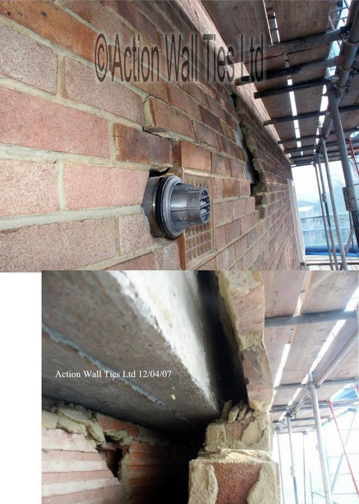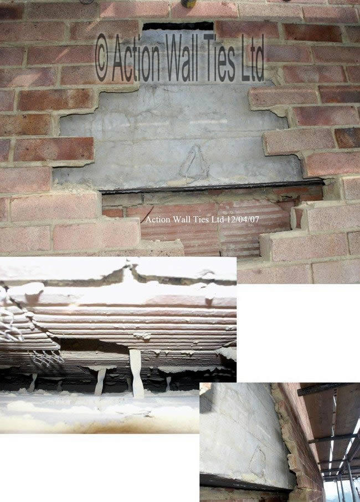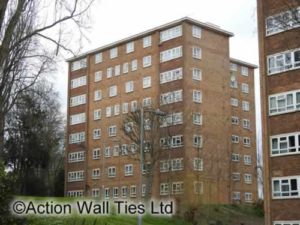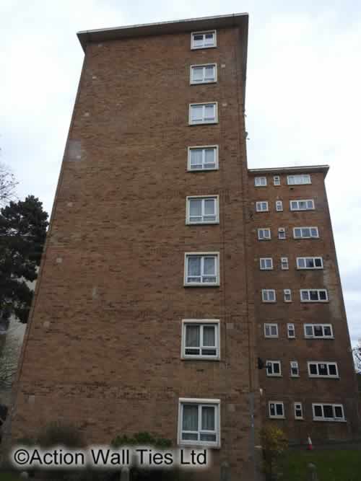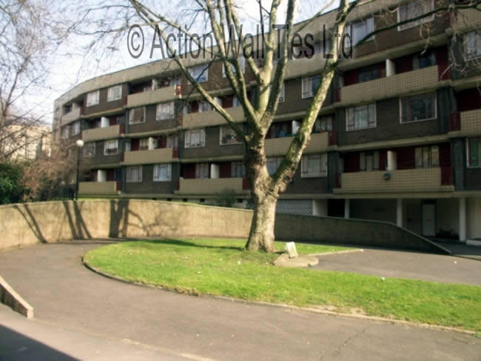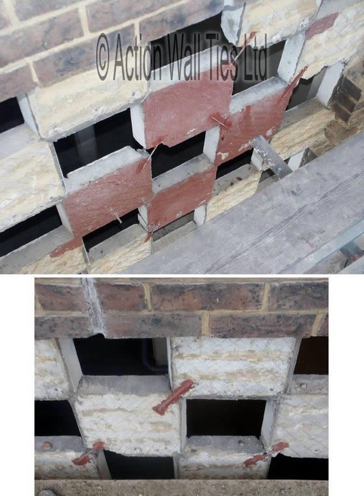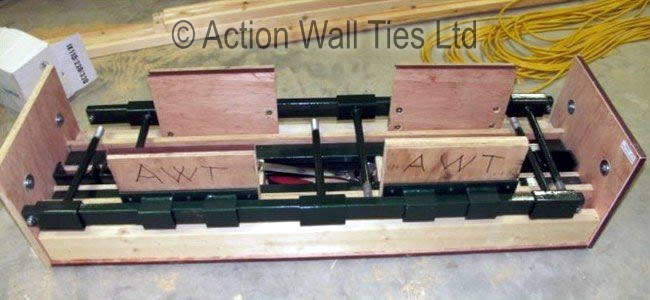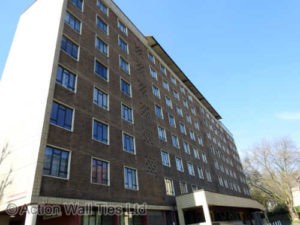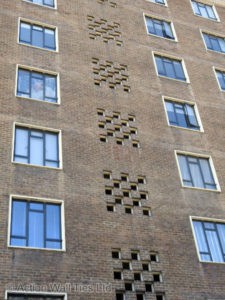Bay Window with Severe Deterioration
The brickwork of this mid-terraced Victorian/Edwardian era home in the Stratford, E11 area of London had reached a critical condition. The severe nature of the building’s defects required a combination of specialist structural repair techniques.
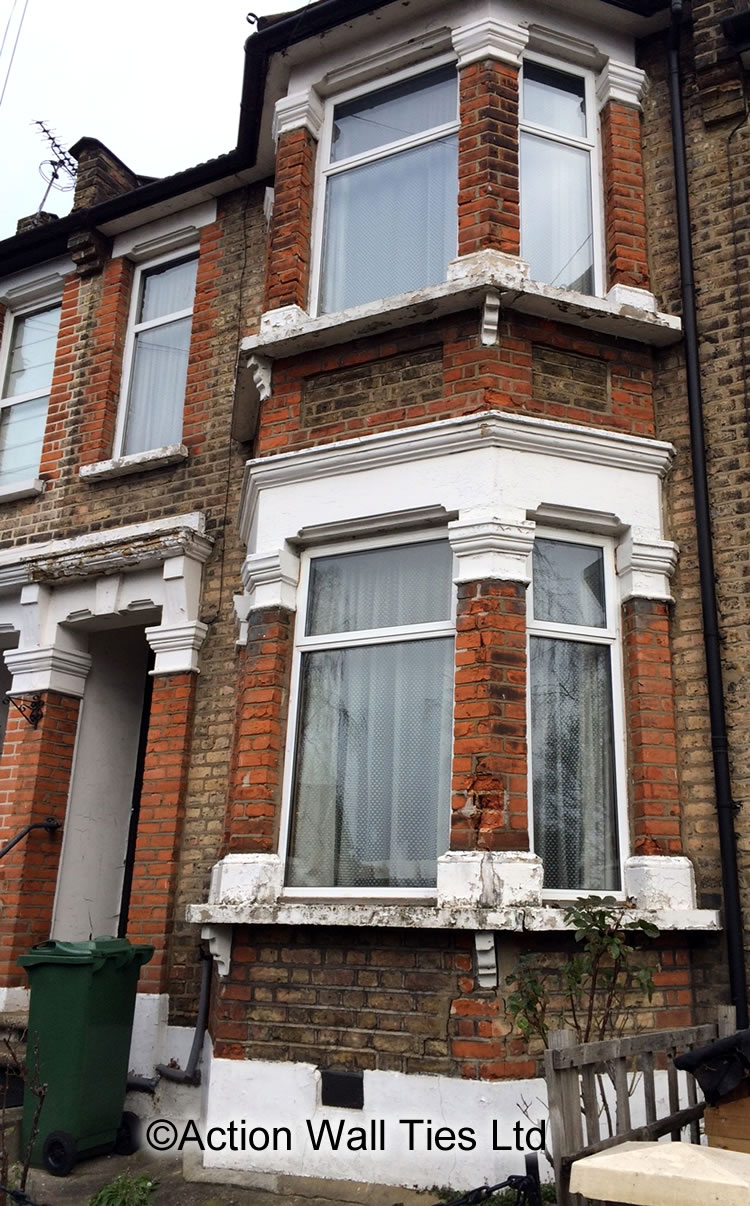
The Structural Problem
Without urgent structural repairs, the bay window masonry of this period property would collapse. Symptoms of the severe masonry defects were:
- Front bay windows visibly bowing outward
- Severe deterioration of bricks in the bay window pillars
- Crumbling, spalling bricks
- Distorted cracked stonework
- Cracking brickwork
- Failing, spalled pointing
- Cracked front entrance concrete step
- Significant cracking and dropping of brick arch lintels
The problems had been caused by ageing, seasonal moisture, thermal expansion and contraction and inadequate restraining of the masonry due to the building methods of the era.
The Structural Repair Solution
Traditional building methods would have required major deconstruction and rebuilding works. AWTs advanced methods allowed the property to be repaired with only one brick pillar requiring rebuilding. This saved the property owner from long, disruptive building works. The property was able to be occupied throughout the repair works. AWT provided a long-lasting, cost-effective structural repair.

Temporary supports were installed to the underside of the ground floor bay window lintels and capital to enable the removal of the right hand column up to the stone capital and the cracked distorted brick corner below the cill.
Stainless steel corded joint reinforcements were installed to form a deep masonry beam. This redistributes the upper-storey loads and restrains diagonal cracking and bulging tendencies.
The bay window brickwork was reconnected to the main brickwork by the installation of remedial grouted helical bars. An angled steel spine reinforcing with welded ties to restrain the rebuilt brickwork column was fabricated and installed. The brickwork column was realigned and rebuilt with all new bricks.
New stainless steel remedial ties were screwed and resin bonded in place to connect the timber frame to the masonry. Steel pins were installed to stitch the brick arches above the rear windows to restore structural integrity.
The stone front step and other stonework had damaged areas cut away and repaired with Flexcrete concrete repair system. Damaged bricks were refaced where possible, badly damaged bricks were replaced and failing pointing was raked out and replaced.
The replacement bricks, pointing style and mortar mixture were matched for both texture and colour. The property was left ready for the stonework to be repainted.
Read our frequently asked questions about bay window structural repairs.
Action Wall Ties (AWT) are specialists in masonry reinforcement and repair, including urgent masonry stabilisation and repair. We provide professional solutions to a wide variety of structural problems for homeowners in London, Kent, Surrey and Sussex. Contact us on 01227 721 255, or email us.



