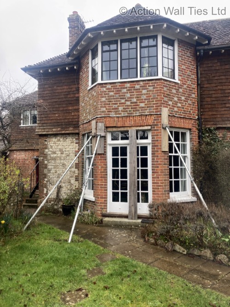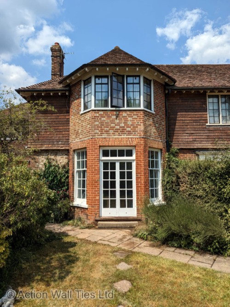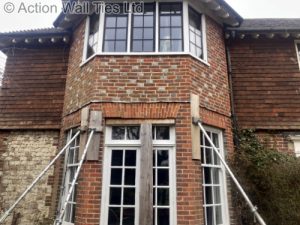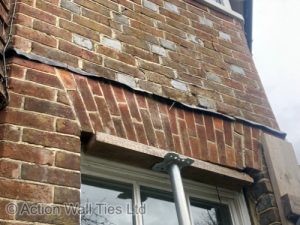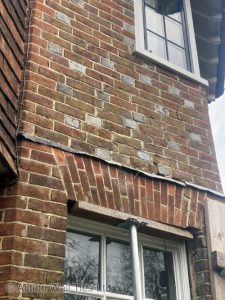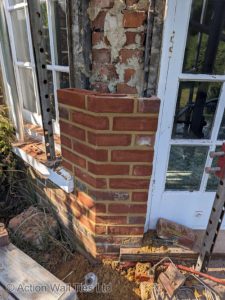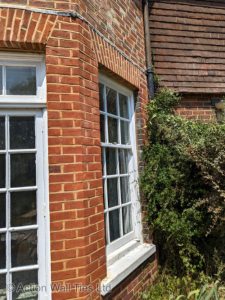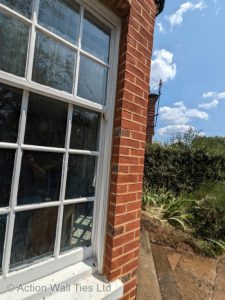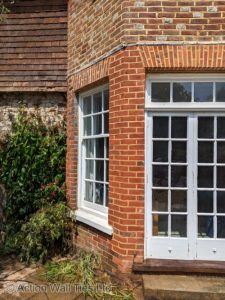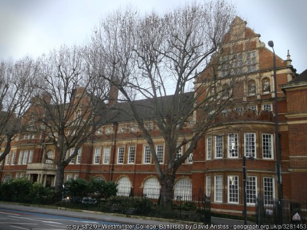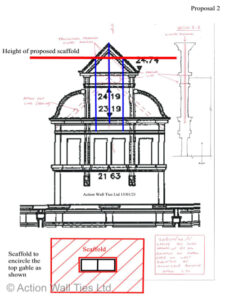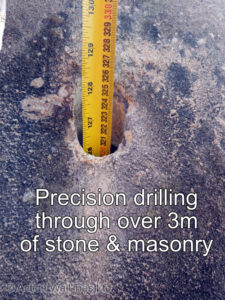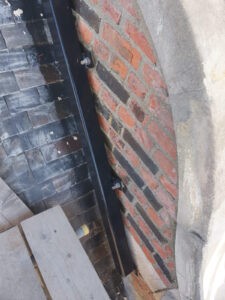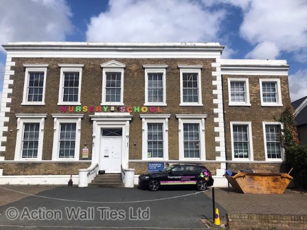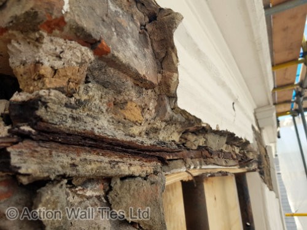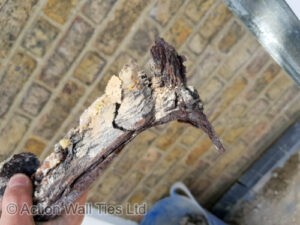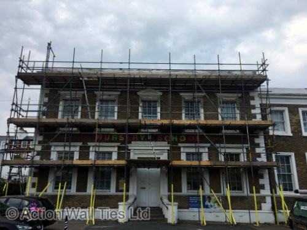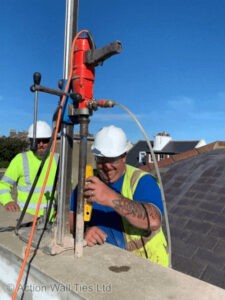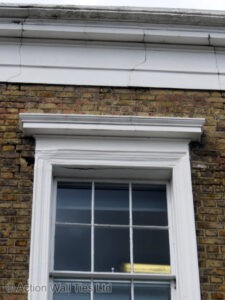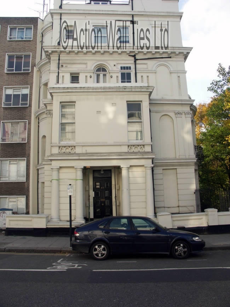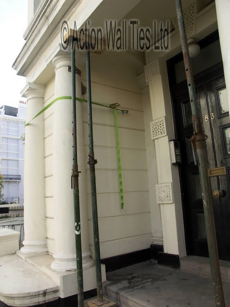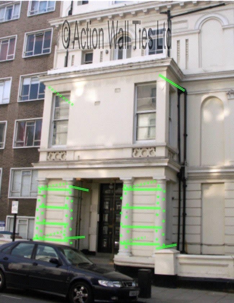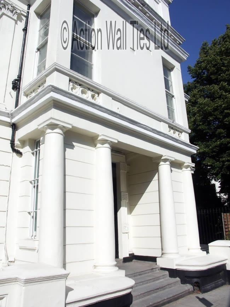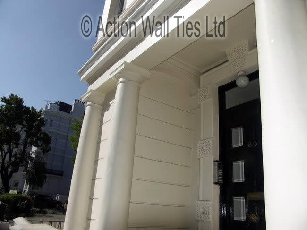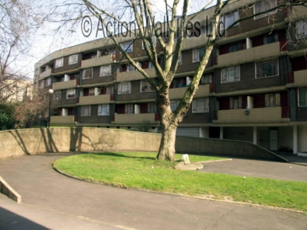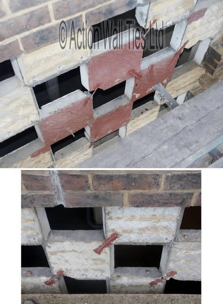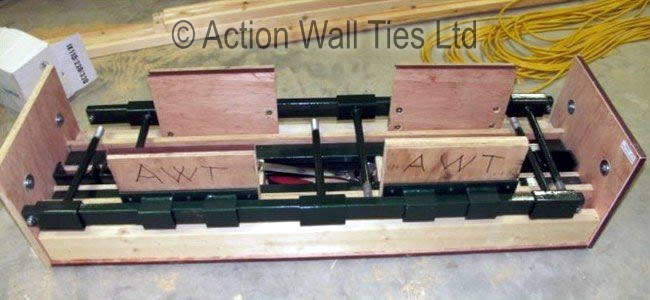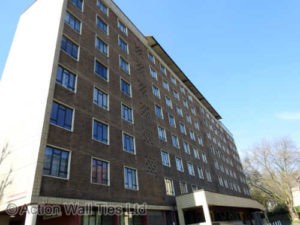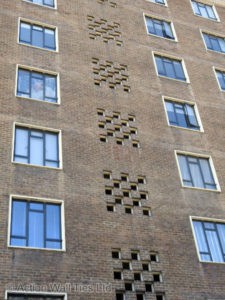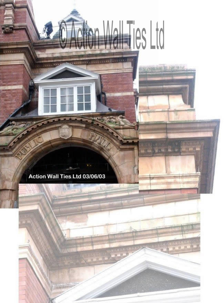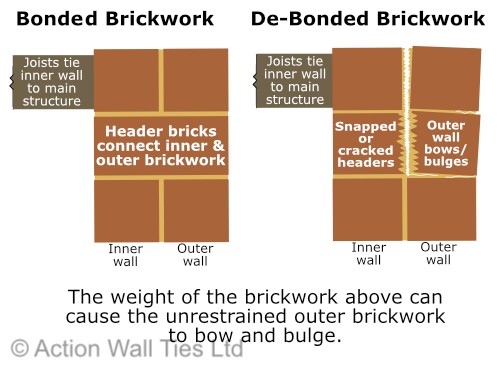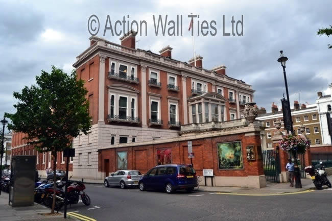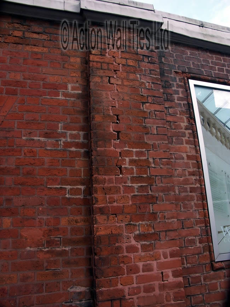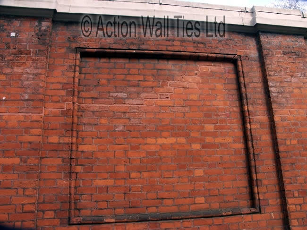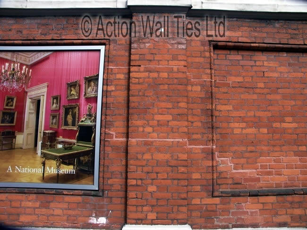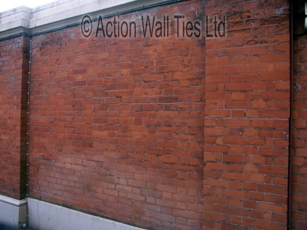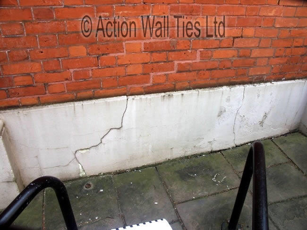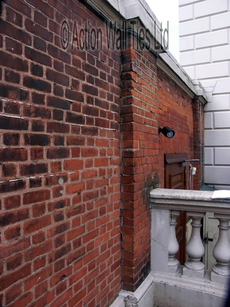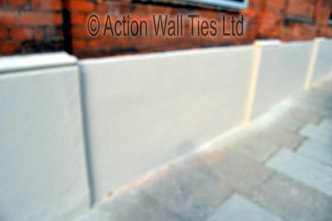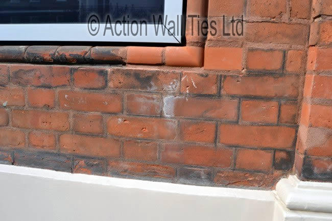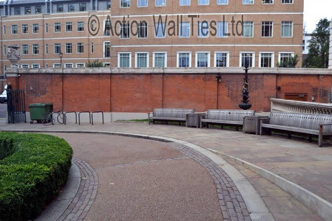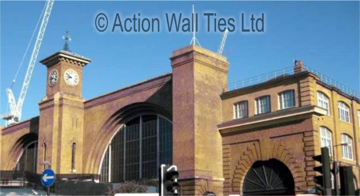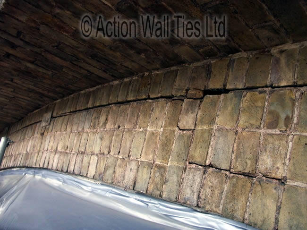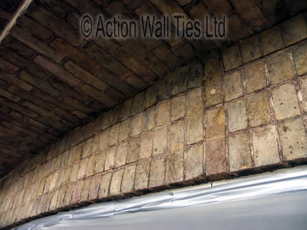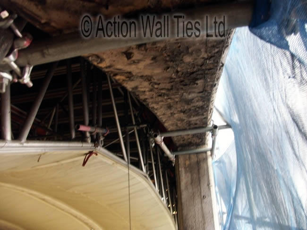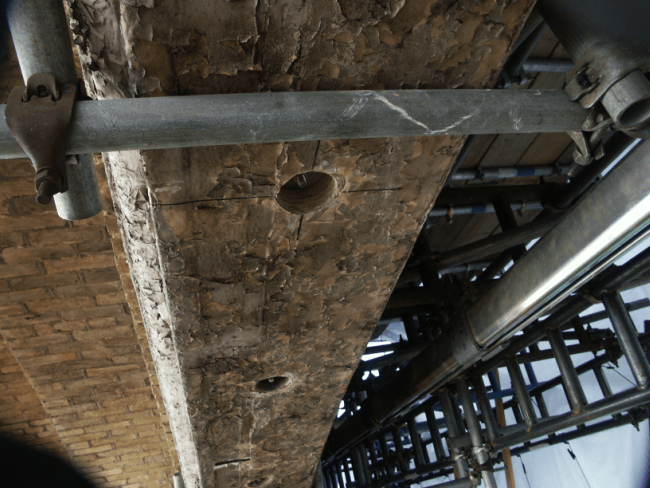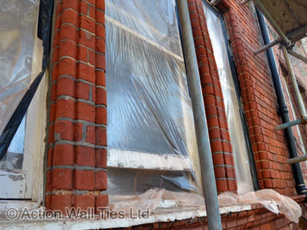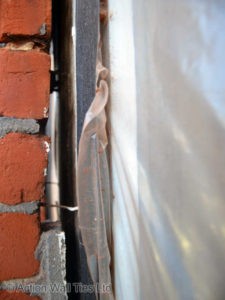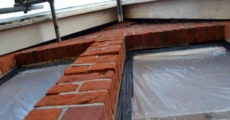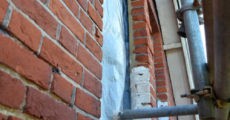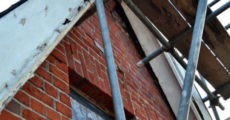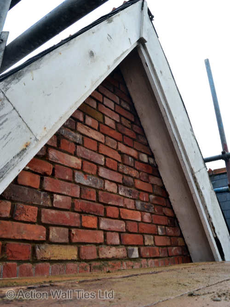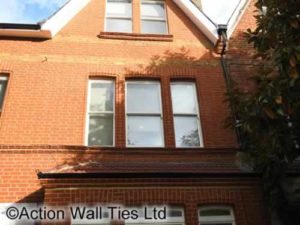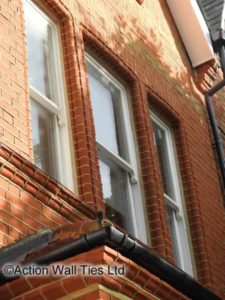Grade II Listed Building Bay Window Saved From Collapse
AWT was contacted by very concerned homeowners of part of a Grade II listed c 1800 farmhouse with several structural engineers’ reports stating the bay window was unstable and that rebuilding was the only recourse, but that was contrary to Historic England’s preferred solution and their wishes.
The double bay window was supported with props to prevent collapse. In common with many properties that AWT repairs, this property showed signs of previous ineffective structural repair work.
AWT was able to realign and reinforce the structure without the need for pattress plates, tie bars or other visible reinforcement. AWT’s specialist structural repair techniques also allowed the owners to avoid slow, expensive and inconvenient deconstruction and rebuilding of the ground floor bay to install new lintels. AWT’s specialist repair techniques were classed as a repair by Historic England which greatly simplified the entire process.
Read our frequently asked questions about bay window structural repairs.
The Structural Problem
When AWT was called in to repair this Grade II listed property the bay window masonry had been supported for 2 years with props to prevent collapse.
The homeowners structural engineer report had warned that the structure “could be close to the tipping point” and recommended that the ground floor bay be rebuilt and the first floor repaired. Deconstructing the ground floor masonry and rebuilding it with additional lintels would have been slow and costly, not to mention disruptive to the residents. AWT’s specialist structural repair techniques allowed the owners to avoid slow, very expensive and inconvenient deconstruction and rebuilding of the ground floor bay to install new lintels.
The owners were delighted that AWT could offer a much better solution to the property’s bay window’s many structural defects.
The structural problems included:
- Brick arches over the ground floor windows slipped by 20-25mm
- Brick arch nearest the left-hand brick pier pushed out by approx. 20mm
- Fractured brickwork & mortar joints opened up
- Pronounced, 60mm bulge in left-hand brick pier
- 25mm bulge in right-hand brick pier
- Cracks in brick columns
- 650mm long crack in 1st floor internal wall
- External brickwork movable & wall ties completely fractured
- Ongoing movement with cracks and bulges increasing month on month
- Collapse of outer brickwork only a matter of time
The Structural Repair Solution
AWT’s specialist repair techniques were classed as a repair by Historic England which greatly simplified the entire process.
AWT, adopting their uniquely developed realigning equipment, was able to lift and realign the original structure’s fabric, therefore, conserving the original features and textures. Despite the advanced nature of the bay window defect, only the outer layer of the brick columns required deconstruction and rebuilding with new handmade shaped brickwork (the original bricks were too decayed to be used.)
As can be seen in the gallery below, the doors and windows remained in situ throughout the work, keeping the disruption to the homeowners to a minimum.
AWT works realigned and reinforced the bay window, reinstated stability and maintained the appearance without the need for pattress plates, tie bars or other visible reinforcement.
Hydraulic realigning equipment, designed by AWT, was used to lift and realign the arches and brickwork before reinforcing the masonry. Using AWT’s specialist drilling equipment, stainless steel fixings are installed within the masonry. This strengthens the structure and redistributes the load from the upper-story masonry. The hidden fixings and remedial wall ties also restrain the brickwork from bulging.
The reinforcement work included:
- Bed Joint Reinforcement – Beaming
- Fenestration lintel- brickwork arch repair
- Precision Diamond drilling
- Lateral restraints
- Grout tie injection
- Location and isolation of corroded wall ties
- Remedial, resin-bonded wall ties
- Deconstruction & rebuilding of just the outer skin of the bay pillars
- Brickwork repairs and repointing.
Action Wall Ties are specialist structural repair contractors with the skills and experience required to repair Grade I, Grade II and Grade II* listed heritage buildings. AWT work along with property owners, structural engineers, architects, project managers and local authorities on large and small projects.
AWT are available in Kent, London, Essex, Surrey and Sussex. To arrange a survey or to discuss project details, please use our contact form, email us or call us on 01227 721 255.
