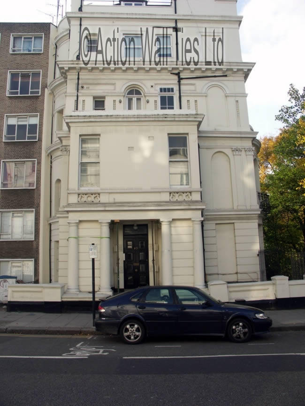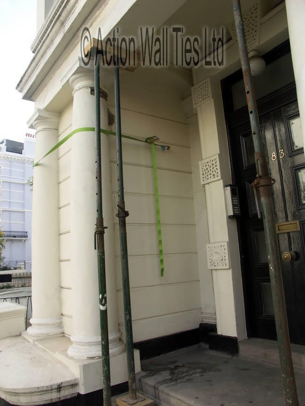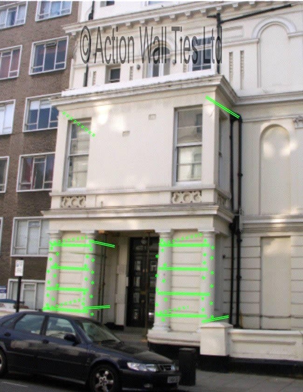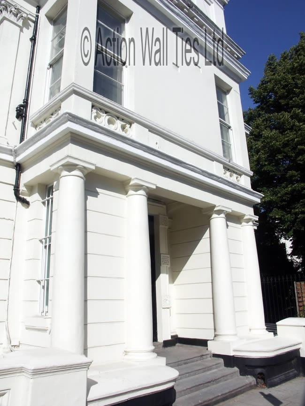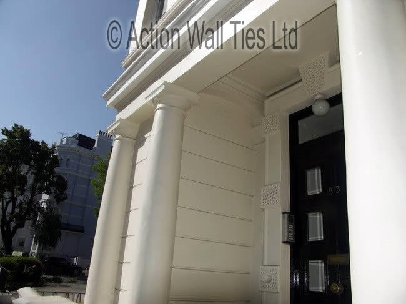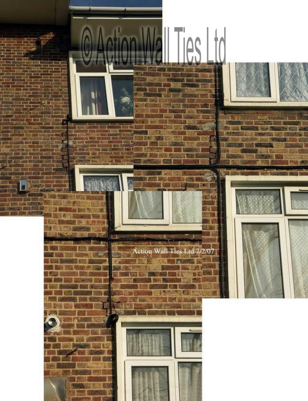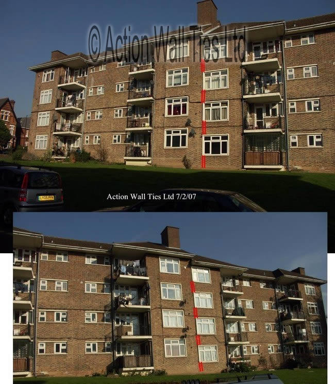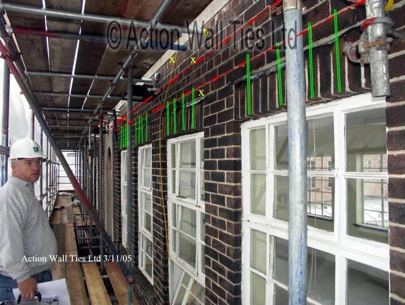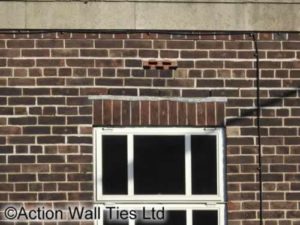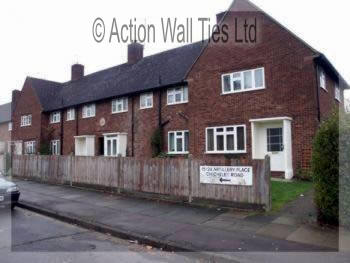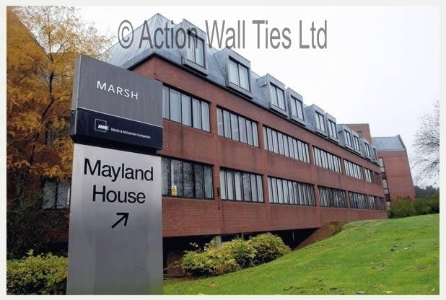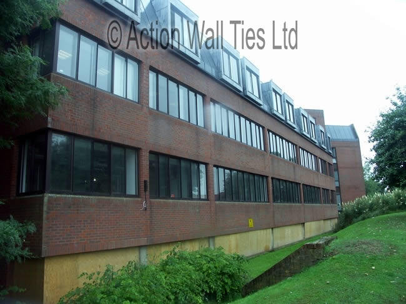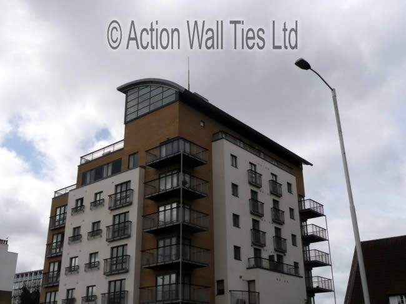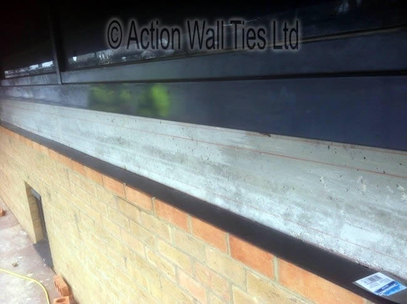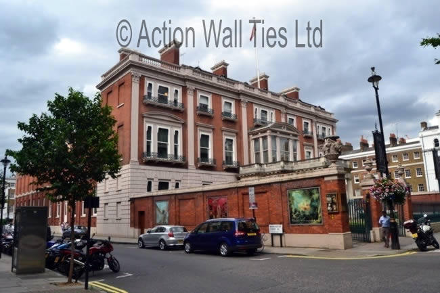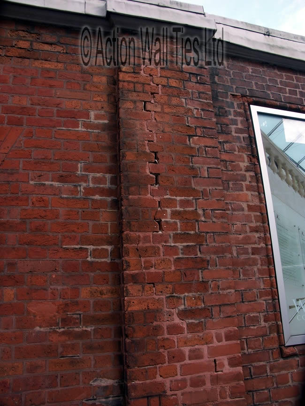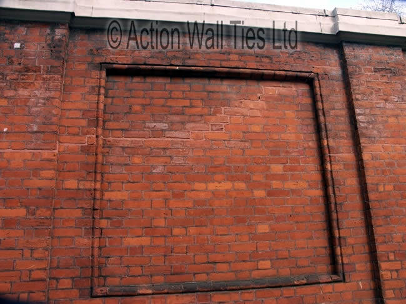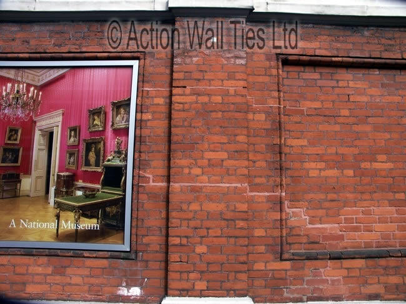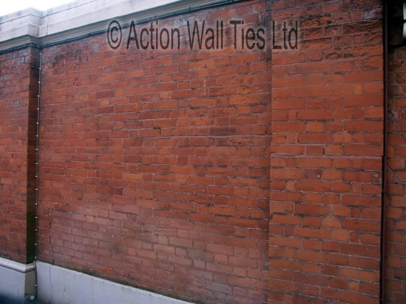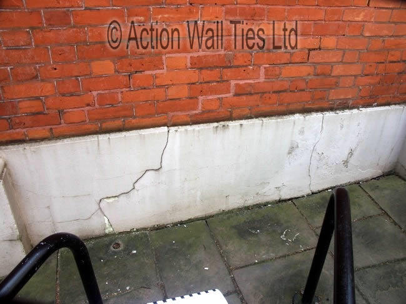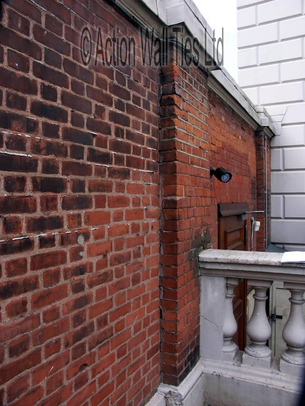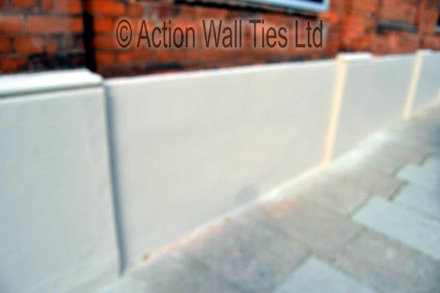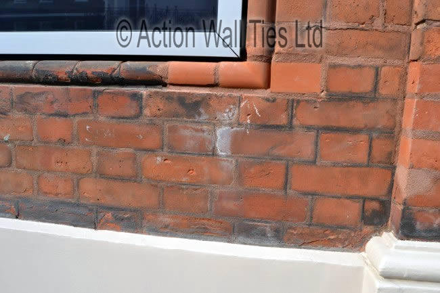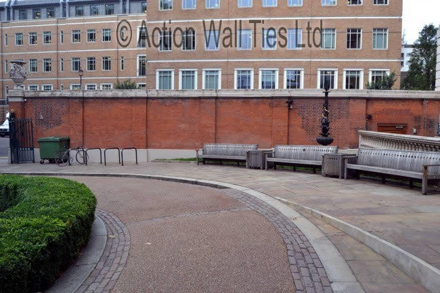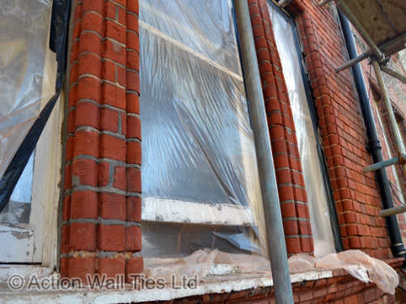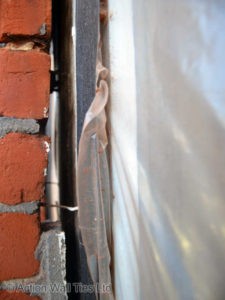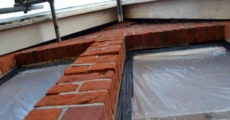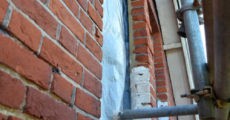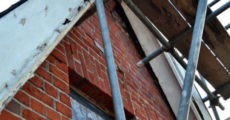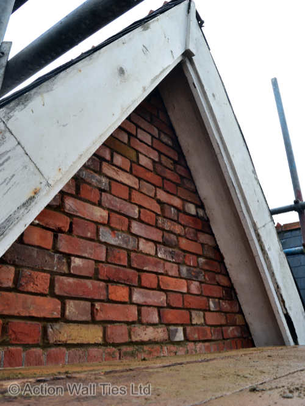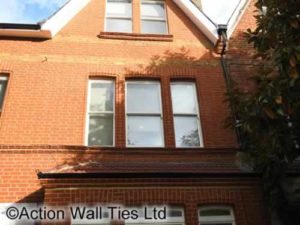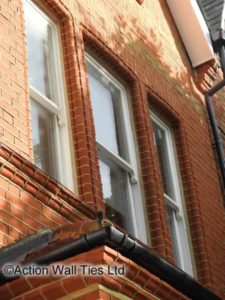Bowing brickwork on Victorian semi
Victorian mid-terrace house rear addition bowing and dropping brickwork – stabilisation, bed joint reinforcement beaming, crack stitching, fenestration lintel repair, grouted tie and lateral restraints
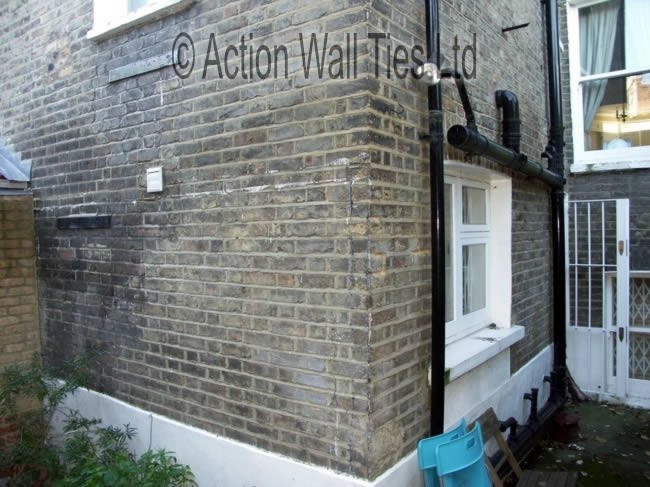
The subject building was a traditionally built Victorian mid-terrace domestic residence, consisting of three floors below a pitched tiled roof.
Problem
Signs of distortion and distress, with localised cracking, were noted to the far external gable wall of the rear addition – along with cracked and dropped brick arches to the first and second floor level. Previous repairs of old tie bars with patress plates, large steel straps, rebuilding and re-pointing were noted, indicating a history of movement.
A significant outward bulge to the side elevation at first floor level with localised cracking was also noted, as was significant downward movement at the rear doorway with all brickwork leaning towards that point.
Causation
The movement noted was attributed to subsidence, which may well be historic as internal redecoration shows no sign of cracking. Under these circumstances we did not consider that underpinning was warranted at this stage. Our pragmatic solution was to reinforce and tie back the building by using a combination of bed joint reinforcement and lateral restraints into the first floor construction to reinstate structural integrity.
Solution
AWT’s remedial scheme was the introduction of bed joint reinforcement beaming, crack stitching, fenestration lintel repair, grout tie injection and lateral restraints – adding tensile strength and restraint and thus reinstating the brickwork’s integrity and the uniformity of the wall. After installation, pointing was raked out, reinstated and tinted to match the existing.

1. Reinforcement:
We introduced two rows of twin 8mm stainless steel corded joint reinforcement to form a deep masonry beam – as indicated with red double dotted lines on our proposal images.
2. Grout tie injection:
We drilled into the party wall and bent into the hole one of the grouted 8mm stainless steel cords – as indicated with red stars on our proposal images.
3. Lintel repair:
To the underside of the fenestration openings head we drilled for and injected grouted 8mm helical stainless steel pins through the brick arch and passed into the line of the deep masonry beam installed within the existing masonry – as indicated with green parallel lines on our proposal images.
4. Crack stitching:
We stitched localised cracks with the introduction of single 8mm stainless steel corded joint reinforcement – as indicated with red single dotted lines on our proposal images.
5. Lateral restraints:
In conjunction with the beam, we introduced 8mm stainless steel lateral restraints screwed directly into the timber floor joists’ end grain or into the side grain, all resin bonded to the masonry – as indicated with yellow stars on our proposal images.
Action Wall Ties (AWT) are specialists in masonry reinforcement and repair, providing professional solutions to a wide variety of structural problems. Contact us on 01227 721 255, or email us.

