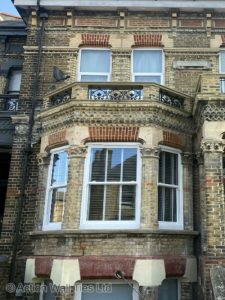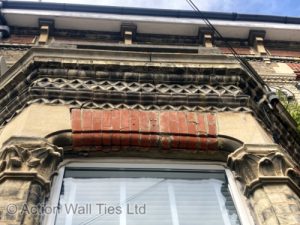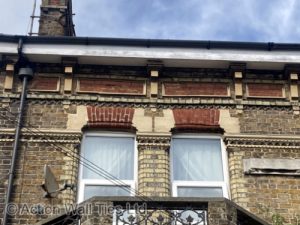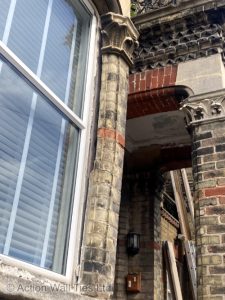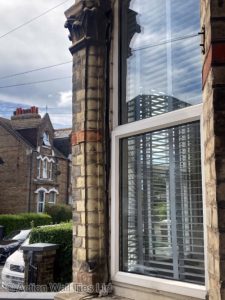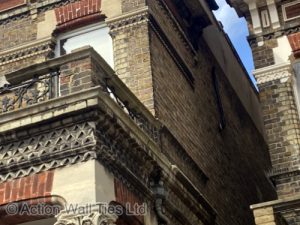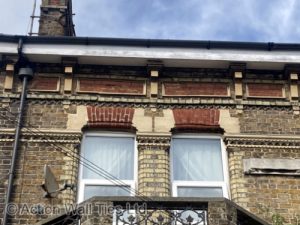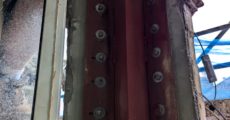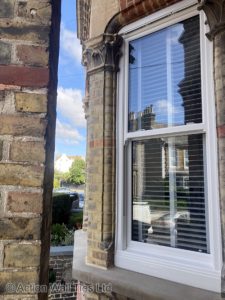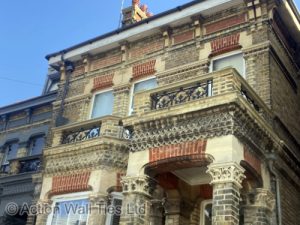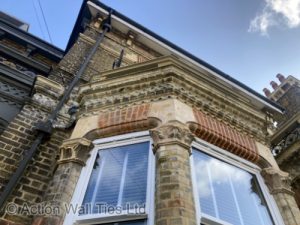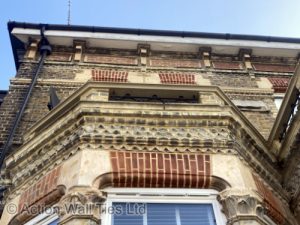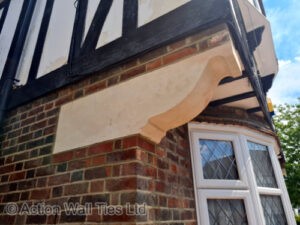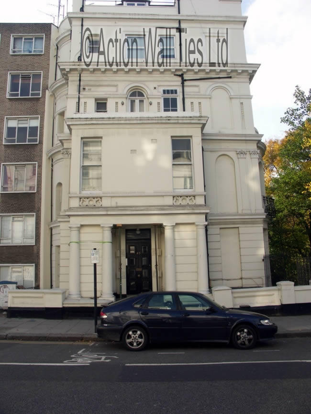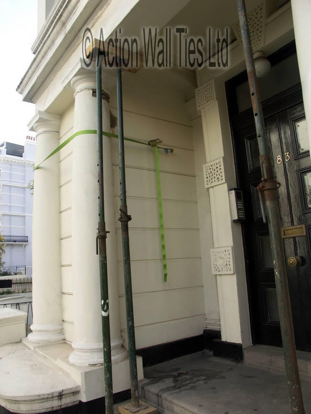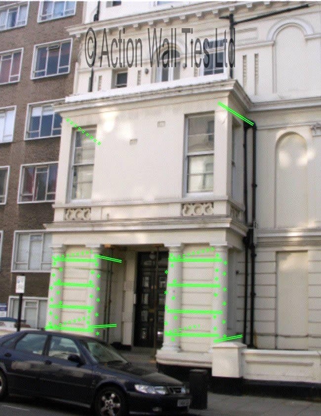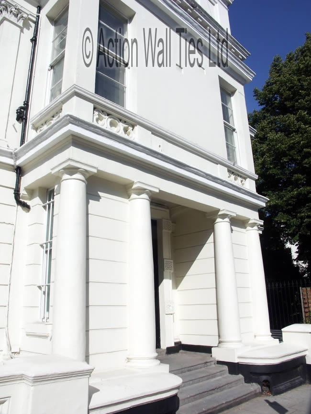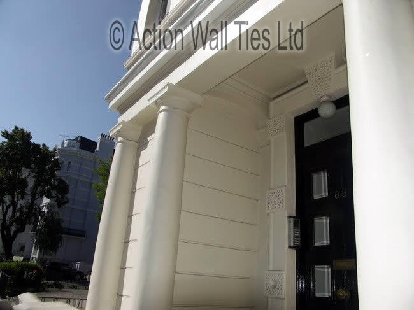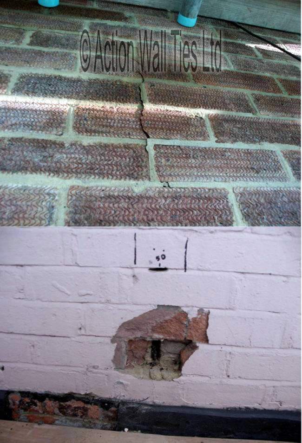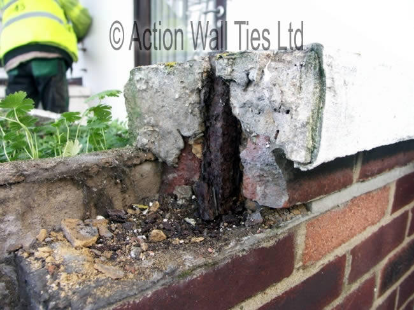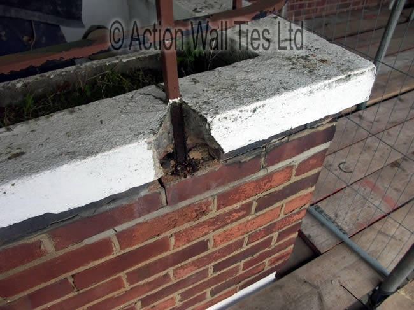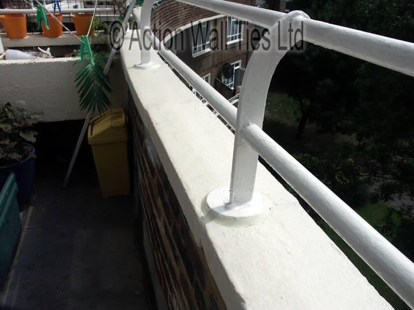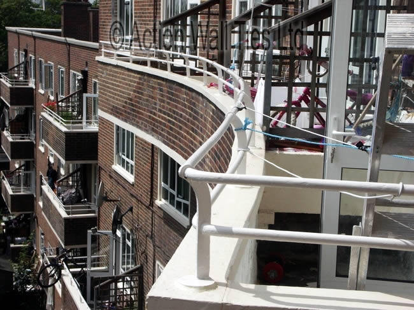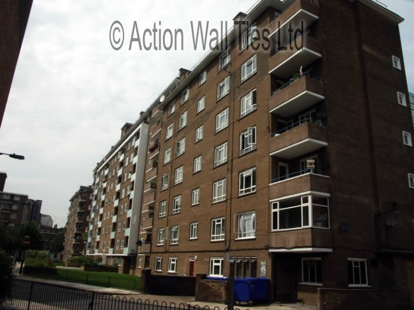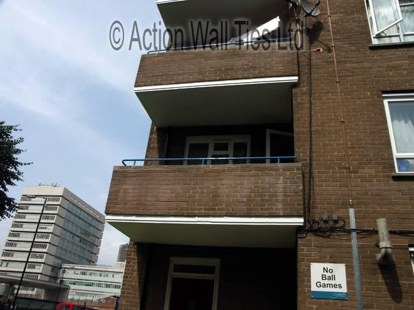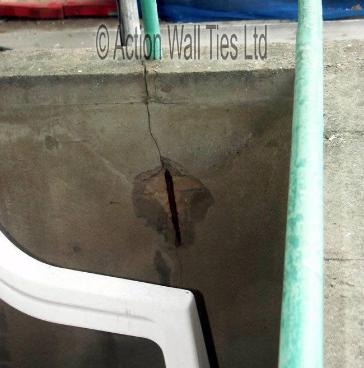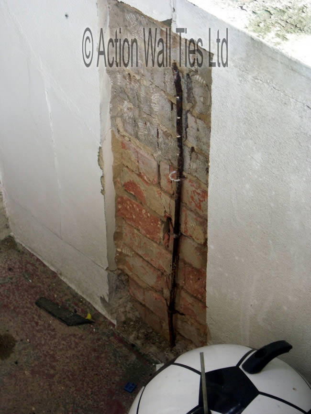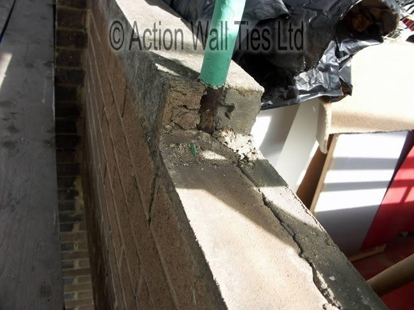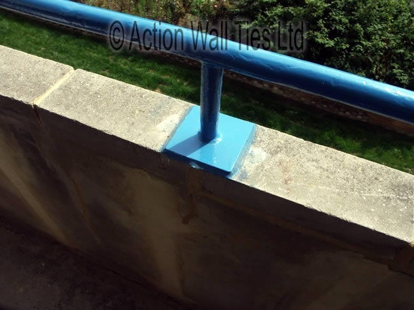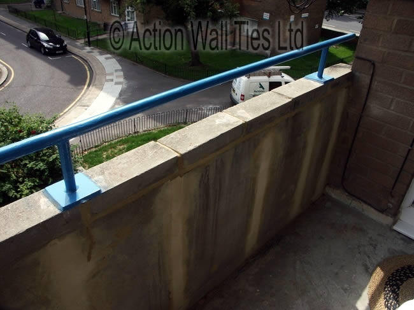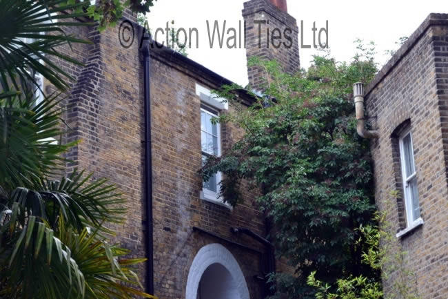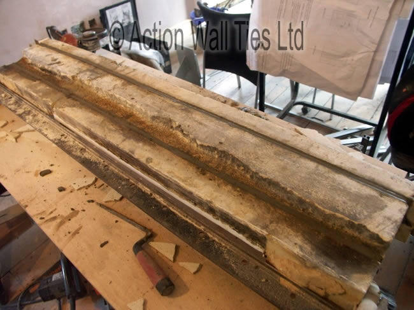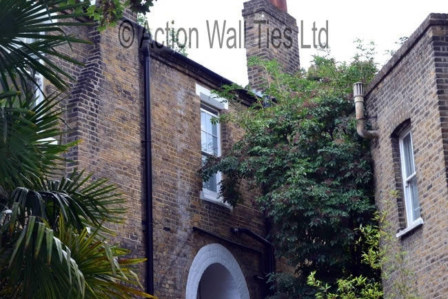Unstable Ornate Bay Window Fully Repaired Without Rebuilding
Like many Victorian/Edwardian bay window properties, this home in SE London was suffering from movement of the bay window masonry. The lack of structural integrity was affecting the entire front of the property.
The severe bay window distortion required urgent structural repairs to avoid collapse. AWT solved the bay window issues and preserved the valuable period features around the door and windows. Prompt structural repairs are far less expensive and disruptive than rebuilding a collapsed bay window.
- No rebuilding work
- No visible fixings
- No need to empty the rooms
- No need to remove or replace windows

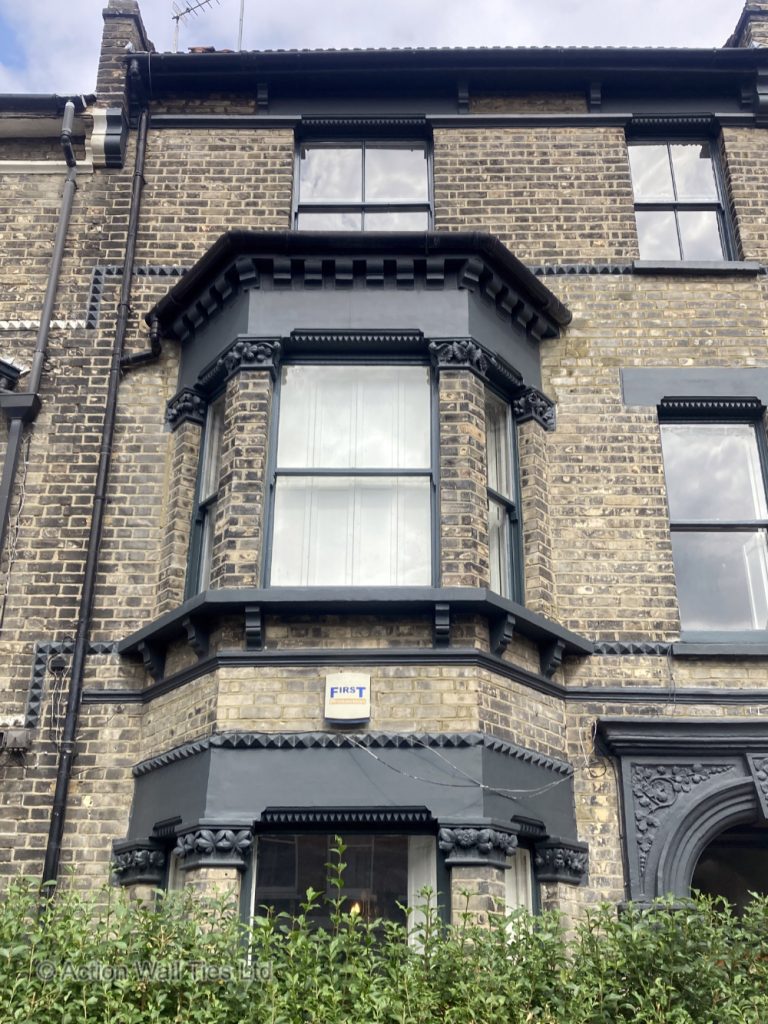
Simply filling cracks and repointing brickwork will not halt the progressive movement of bay window masonry.
The Structural Problem
A combination of age and inadequate restraint has allowed the bay window to pull away from the main elevation. The door arch and 1st-floor window were also cracking and dropping. Such serious defects, if not addressed by suitable structural repairs, will result in the ultimate failure and collapse of the structure.
Specialist structural repairs preserve valuable period features & protect the property value.
- Significant distortion and outward movement of the ground and first-floor bay window brickwork columns
- Gaps opening up between the window frames and the bay window columns
- Cracking at the junctions with main elevational brickwork
- Cracking in internal plaster
- Distortion and cracking of the bay window masonry lintels
- Cracking of the bay window sills
- Significant cracking to the front first-floor window masonry lintel
- Entrance door masonry arch cracking
The Structural Solution
Simply filling cracks and repointing brickwork will not halt the progressive movement of bay window masonry. Specialist structural repairs are the most cost-effective solution.
The structural repairs included:
- Temporary supports for the ground and first-floor bay window lintels
- Realignment of the brickwork columns and masonry lintels using equipment designed by AWT
- Restraints for the slender brickwork bay window columns
- Stainless steel corded joint reinforcement to form a deep masonry beam
- Stainless steel bed joint reinforcement within the masonry of the bay window
- Grouted helical bar to reconnect the bay window brickwork and masonry
- Grouted helical bar to reconnect the bay window to the main elevational brickwork
- Stainless steel lateral restraints resin bonded to the masonry
- Repairs to cracked and spalled masonry including decorative door arch
- Repointing the heritage brickwork with the appropriate, colour-matched mortar and pointing style
The formation of continuous beams within the existing masonry redistributes the upper-storey loads and restrains diagonal cracking and bulging tendencies.
All the original, ornate stonework was preserved and a coat of paint then completed the transformation.
Specialist structural repairs preserve valuable period features and protect the property value. Repairing, rather than rebuilding failing period bay windows can save homeowners thousands of pounds.
Action Wall Ties are specialist structural repair contractors with the skills and experience required to repair ornate period bay windows. AWT work with property owners, structural engineers, architects, project managers and local authorities on large and small projects.
AWT are available in London, Essex, Surrey, Kent and Sussex. To arrange a survey or to discuss project details, please use our contact form, email us or call us on 01227 721 255.



































