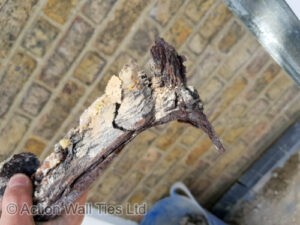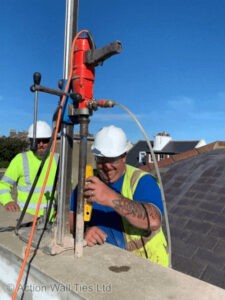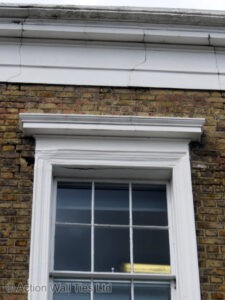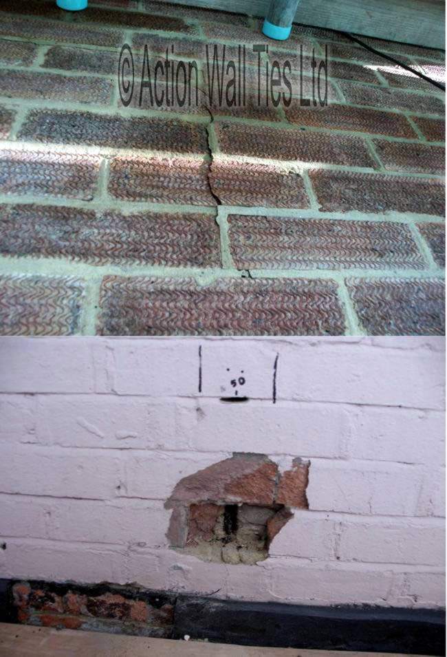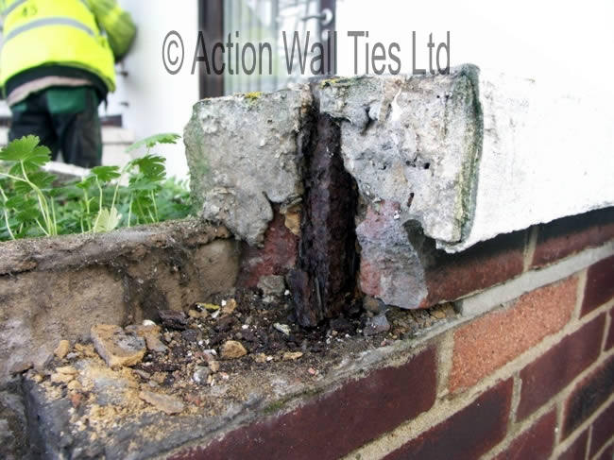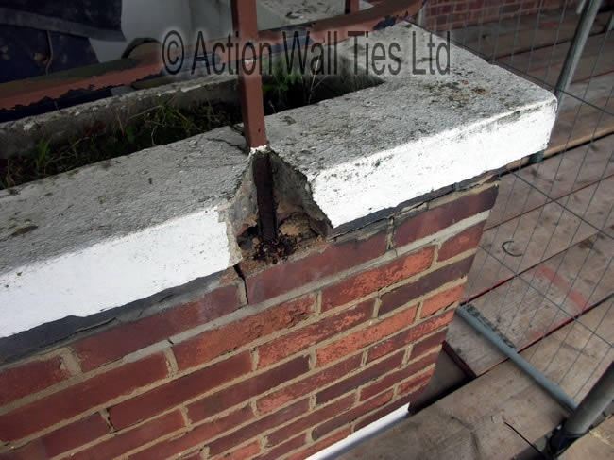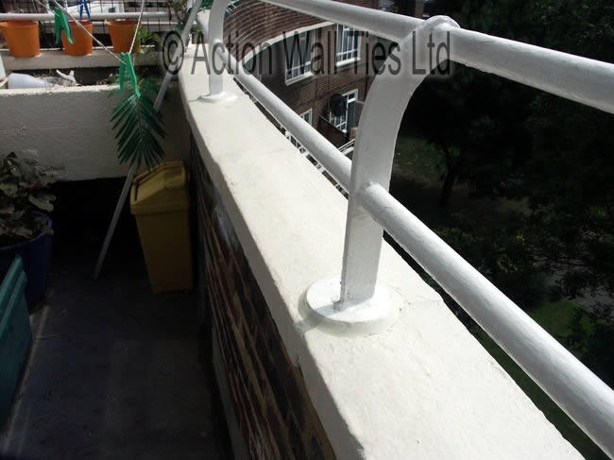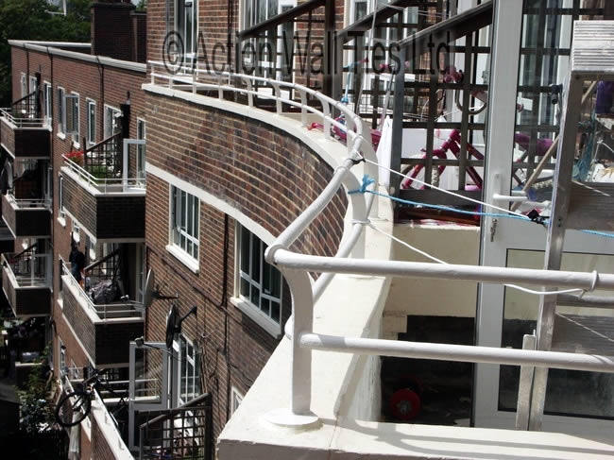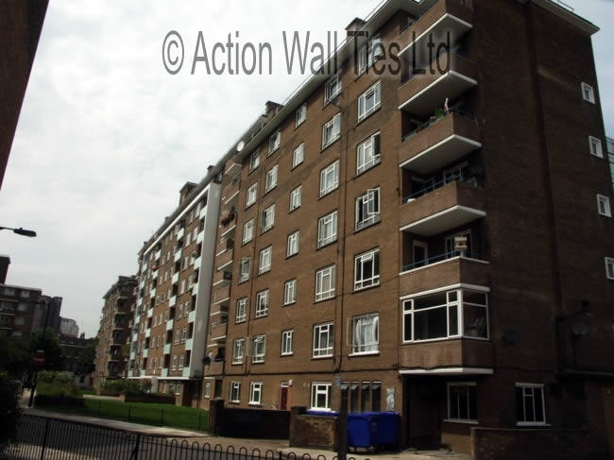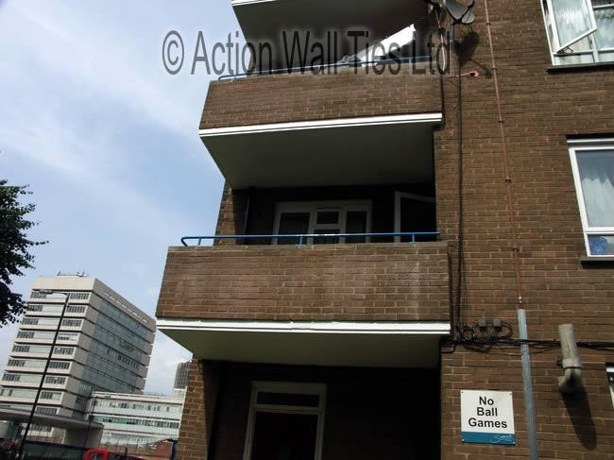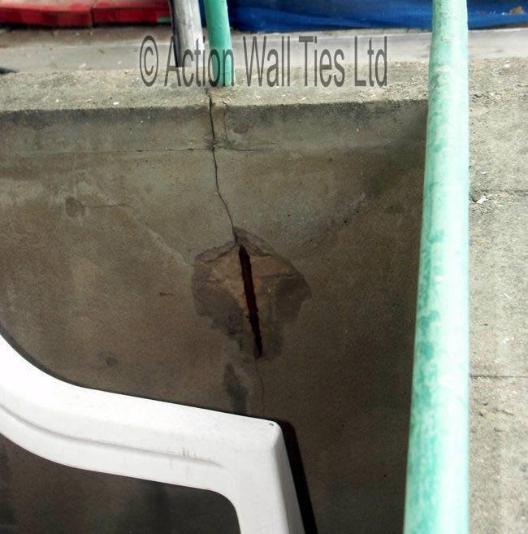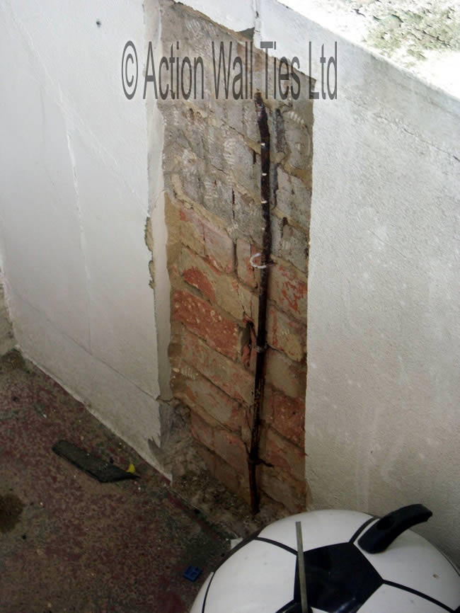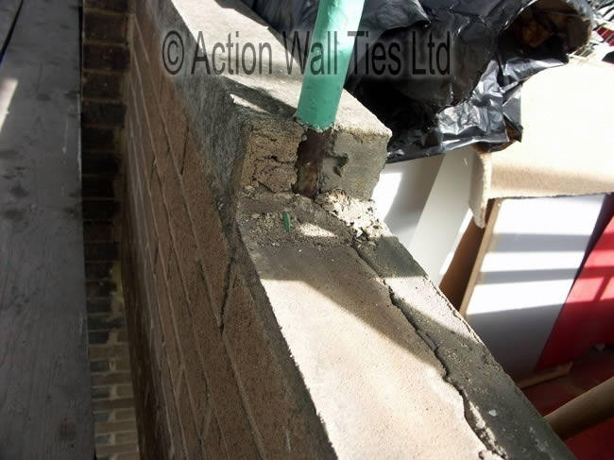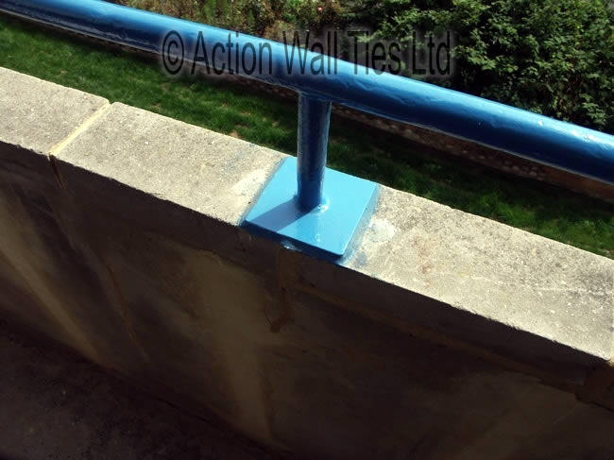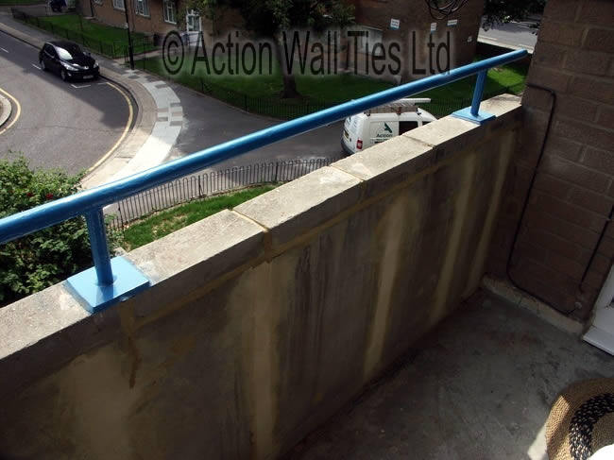Listed Building with Bulging & Cracking Masonry
This Grade II listed building in Thanet, Kent, was built in the 1840’s. The owners of this period property were facing the prospect of demolition and rebuilding of the facade of the property due to serious structural defects. Previous repairs using standard building techniques had failed to solve the structural problems. The property is currently in use as a nursery school. The business would have been forced to close for several months during traditional building works. AWT were able to repair the severe structural problems in a couple of weeks and preserve the period features without disrupting the running of the business.
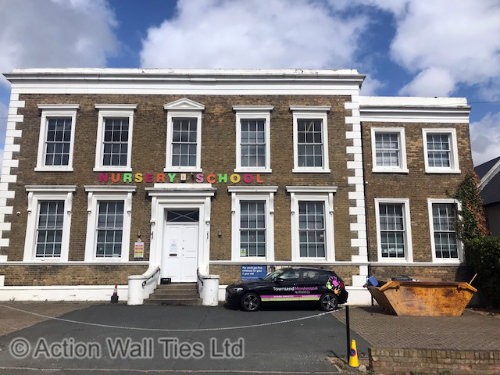
The Structural Problem
The structural issues with this Victorian, Grade 2 listed property in Ramsgate, Kent were becoming hazardous due to the risk of falling masonry. Traditional building methods would have required several months of expensive and messy deconstruction and rebuilding work. The business would have been forced to close during the building works and the subsequent re-plastering and redecoration.
The front of the building had clearly visible bulging and cracking to the head of all the first floor windows. There were also cracks in the brickwork and stucco works each side and to the underside soffit of the window opening heads. There were clear signs of previous attempts at repairs that had failed to get to the root cause of the problems.
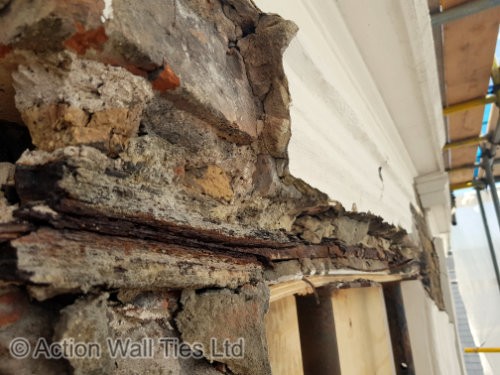
As shown in the photo below, the mild steel embedded within the masonry had corroded and the rust caused it to expand to several times the thickness of the original metal. The heavily corroded wrought iron arch bars were lifting and cracking the brickwork and the decorative stucco around the windows. The stucco stringer course frieze and cornice of the parapet wall was also cracking and distorting. Previous attempts at repairs had provided a temporary, cosmetic repair but had failed to solve the underlying structural defects.
The continued expansive corrosion of the wrought iron arch bars would, without remedial works, lead to the failure of the masonry and the risk of detached masonry falling from the building. Urgent structural repairs were required.
The Structural Repair Solution
Structural repairs to listed buildings need to be handled carefully to preserve the period features of the building. AWT have many years of experience working on listed properties. AWT can help the owners of listed buildings to navigate through the process of obtaining permission for repair works.
The specialist tools and techniques that AWT employ allow structural repairs to be made without the need for visible fixings. Using custom designed drilling and cutting tools, AWT can remove corroded metal fixings and embed new stainless steel fixings within the masonry.
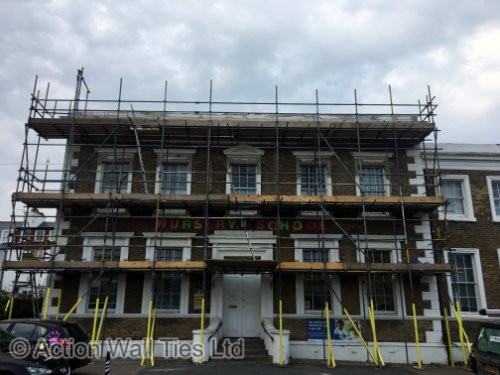
In order to allow the business to remain open during the structural repair works, AWT arranged for the scaffolding to be erected at the weekend while the nursery was closed. The scaffolding was then double boarded and netted for safety. The AWT crew accessed the scaffolding from the side of the building allowing parents, children and staff to access the building as usual through the main entrance.
The AWT team used their specialist techniques to form composite beams within the existing brickwork and then remove and replace the corroded wrought iron arch bars. The team then reconnected and reinforced the brickwork above the windows and the parapet wall. They also repaired the cracked decorative stucco.
This project required a combination of:
- Bed joint reinforcement beaming
- Grout tie injection
- Resin bonded ties
- Cintec sock anchors
- Removal of corroded mild steel arch bars
- Replacement arch bars
- Brickwork repairs
The team at AWT strive to make all works as sympathetic as possible with the existing masonry. Not only do they try to match replacement bricks and pointing for colour and style they even match the mortar mixture texture.
The high quality fixings used by AWT combined with their thorough knowledge of structural defects ensures a long term solution to structural issues.
Action Wall Ties are structural repair contractors with the specialist skills required for listed buildings. AWT work along with property owners, architects, project managers and local authorities to preserve historic buildings.
AWT are available for large and small projects in Kent, London, Essex, Surrey and Sussex. To arrange a survey or to discuss project details, please use our contact form, email us or call us on 01227 721 255.

