Customer Stories
Learn about our previous projects, filter by property type, defect and our solution for each
Learn about our previous projects, filter by property type, defect and our solution for each
This period property in Lambeth, SW London was undergoing a complete refurbishment. The structural defect affecting the wooden front bay window beam was endangering the entire facade of the property. Without suitable structural repairs the front of the property would collapse.
AWT were chosen to complete the structural repairs because their specialist techniques allow them to replace bay window beams, realign masonry and reinforce structural integrity without slow, costly rebuilding work. AWT were able to preserve the beautiful period features of the property and provide a long term structural repair.

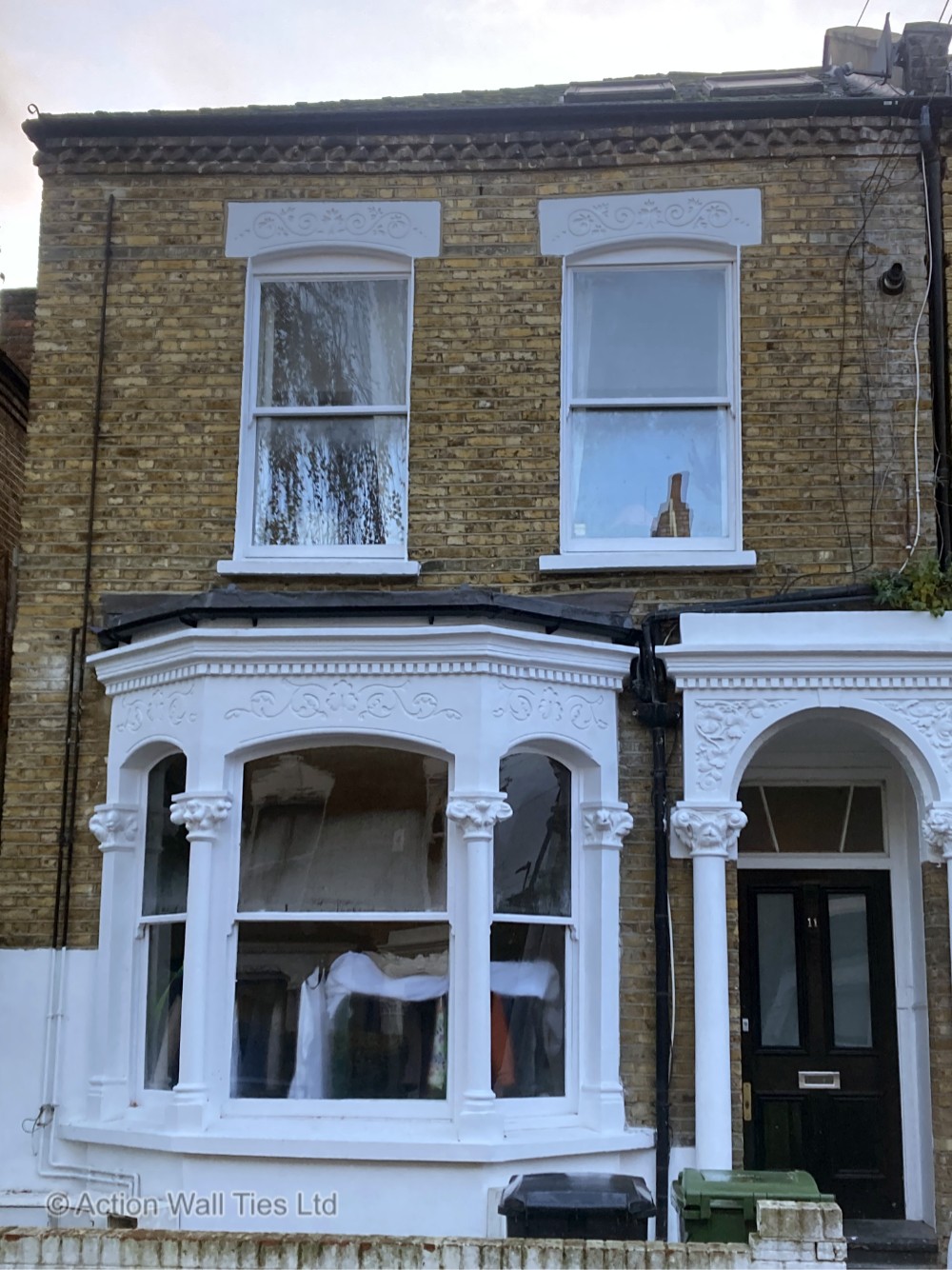
Like many Edwardian/Victorian period properties, this South-West London property had been built with a timber Bressumer beam supporting the masonry above the bay window. This wooden beam had decayed leaving the upper storey brickwork without adequate support and on the verge of collapse.
The unsupported weight of the first floor brickwork was damaging the mouldings around the bay window, causing it to crack and lean away from the main elevation. The 2 first floor windows were sagging in a characteristic V shape.


Some of the symptoms of the Bressumer beam failure seen in this property:

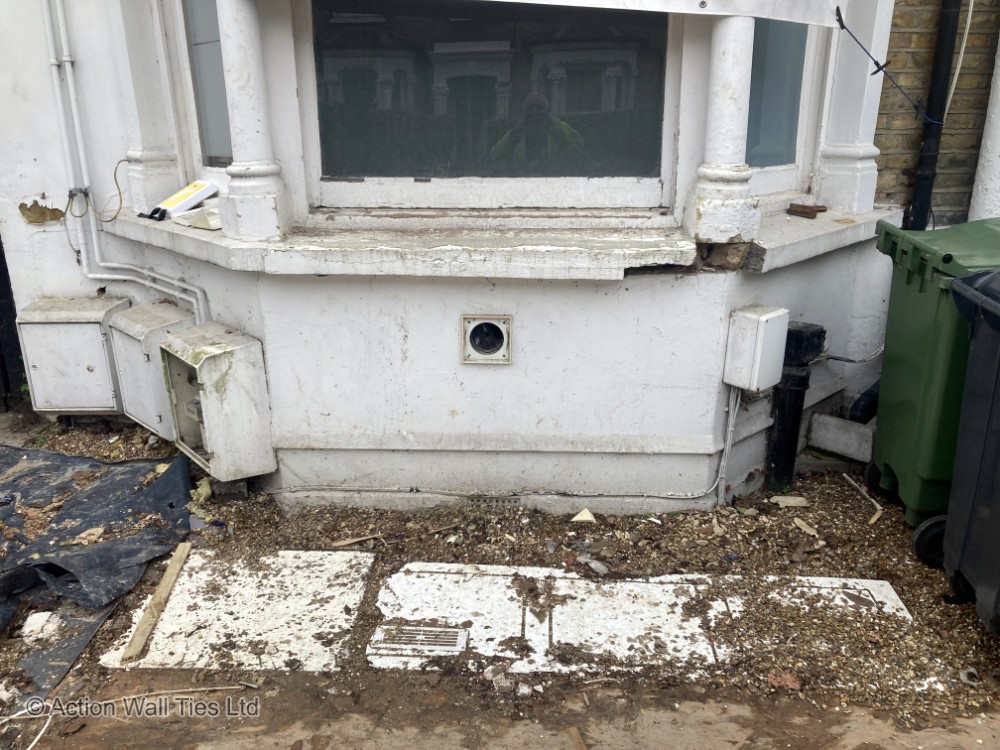





This type of horizontal wooden beam is known by a number of different names including:
This type of substantial wooden lintel is often found in period properties over bay windows. Old Edwardian/Victorian timber Bressumer lintels over bay windows are generally over-stressed compared to modern-day standards. They are often found to have moved out of position. Further problems with timber lintels include rot, damp, pest infestations etc. This can render the lintel ineffective, deflecting the brickwork above, as well as the floor and the ceiling. Another common cause of Bressumer beam problems is movement within the building’s structure which leaves the beam lacking adequate support.
AWT identified the root cause of the structural issues to be the failure of the timber Bressumer beam in the bay window and inadequate restraint of the bay window masonry. Even without the issue of the beam decaying, the original beam was not strong enough.
The structural repair works required the replacement of the wooden bay window support beam, realignment and strengthening of the brickwork and the addition of lateral restraints to tie the bay window to the main elevation.

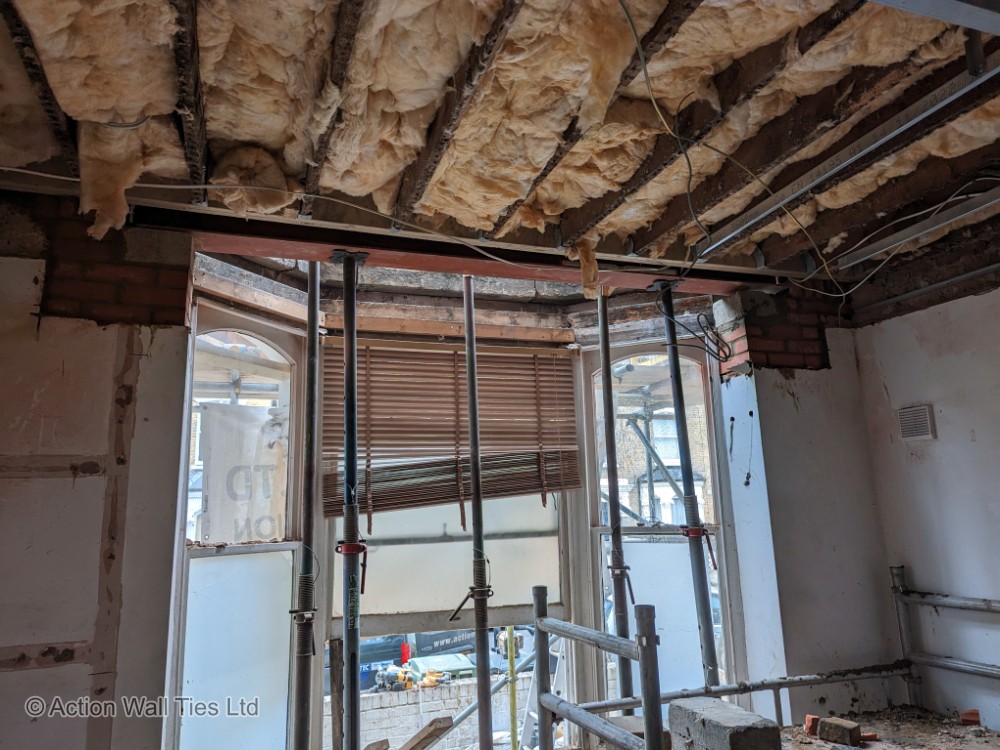
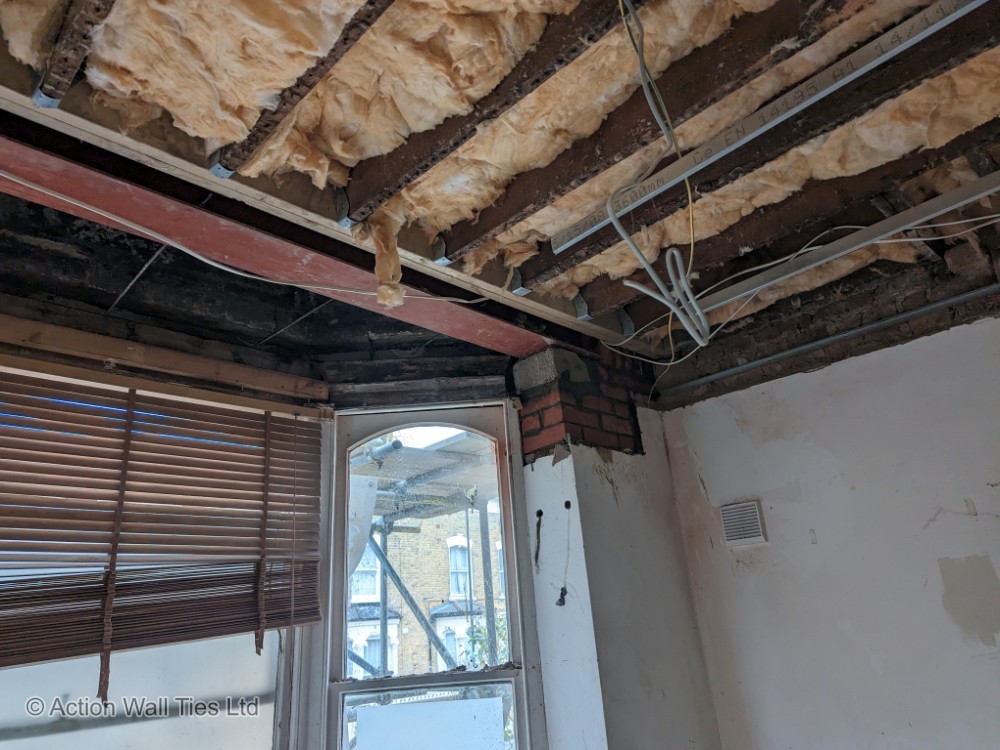


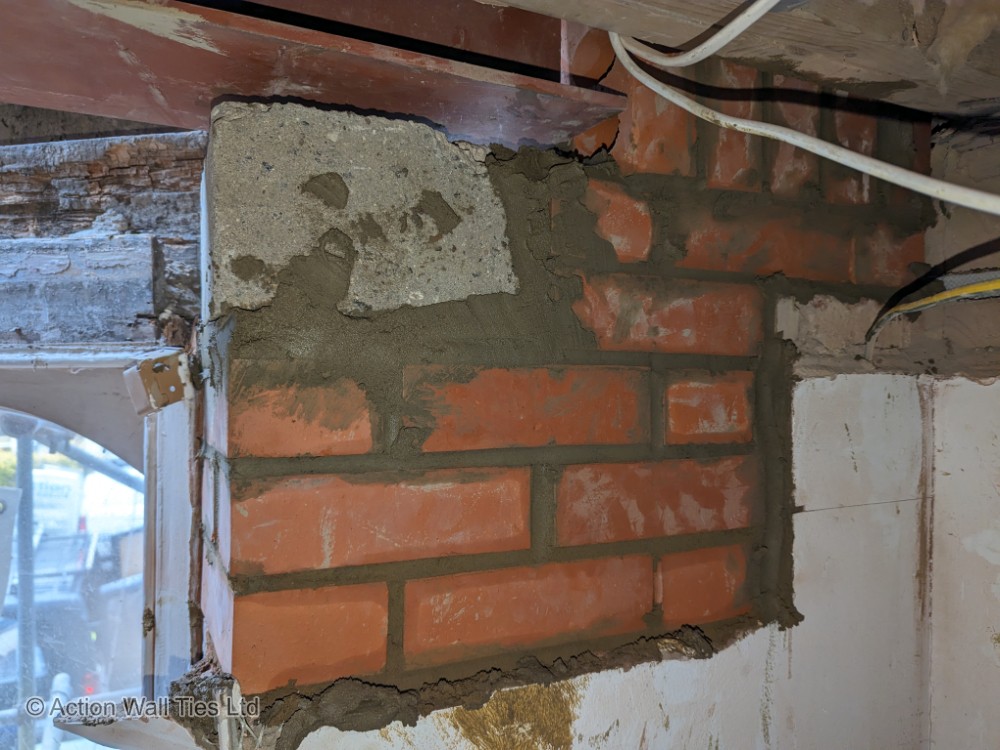


The structural repair works included:
AWT’s repair works were achieved without leaving any visible fixings. The interior finishes were left ready for the renovation work and decorating to be completed. The exterior ornate bay window mouldings and cill were left ready for painting.
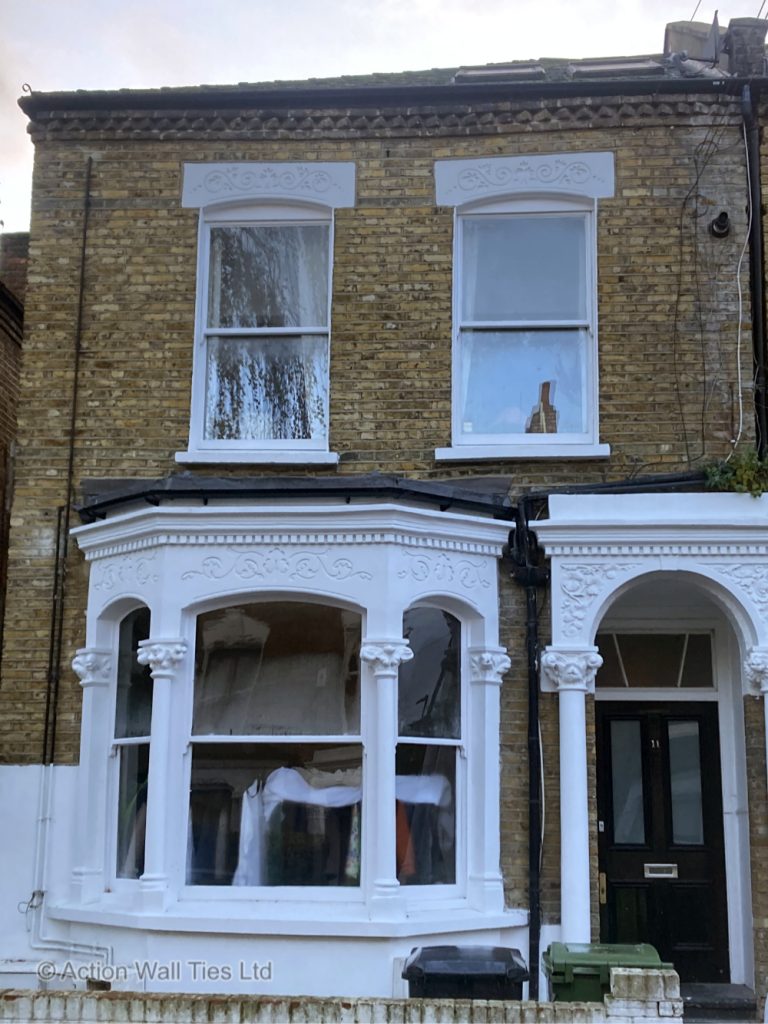

AWT provide cost-effective structural repairs for a wide range of structural faults including failing wooden lintels and beams. We operate not only in London but across the whole of the South East of England including Kent, Surrey, Sussex and Essex.
Read our frequently asked questions about bay window structural repairs.
To book a time for one of our surveyors to visit your property or to discuss your requirements, call us today on 01227 721255, email us at enquiries@actionwallties.co.uk or use our contact form to get in touch.
Our specialist structural repair contractors will be happy to help provide a comprehensive and permanent repair to your structural problems.





