Customer Stories
Learn about our previous projects, filter by property type, defect and our solution for each
Learn about our previous projects, filter by property type, defect and our solution for each
The subject building was a substantial traditionally built semi-detached Victorian residence.
On our inspection we found a scaffold in place and it was apparent that a recent attempt at remedial works had been aborted with temporary timber props and packers left in place.
The handsomely designed front elevation and bay window structure, consisted of a ground floor cant bay of brickwork columns, arches with stone corbels, and supporting columns to each external corner supporting a two-storey square bay window of stone column brickwork with stone quoins above.
To the ground, first and second floors, signs of distortion spreading of the 13½ inch brickwork arches with stone quoins to the front and right side cracking the supported brickwork spandrels above were noted. What appears to be a recently installed bed joint reinforcement and resin injected into the open bed joints was also noted.
The movement to this complicated bay window structure was believed to be progressive due to ineffective, inadequate, restraining which has allowed the brick arch to spread drop and the brickwork above to drop and crack, resulting in the stone columns leaning outwards and becoming unstable.
Although we can make no comment about the suitability/efficiency of either the design or works undertaken as part of the aborted scheme, the first stage of the remedial works that we undertook was to provide temporary support by deploying AWT designed and developed realigning cramping equipment to realign the masonry elements closing the open joints. Thereafter, we used Action Wall Ties’ specially designed diamond drilling jigs to drill the full width of the bay, through all the different elements, and install stainless steel cords locking the bay together adding tensile strength and forming composite beams together with lateral restraints, finally making good.
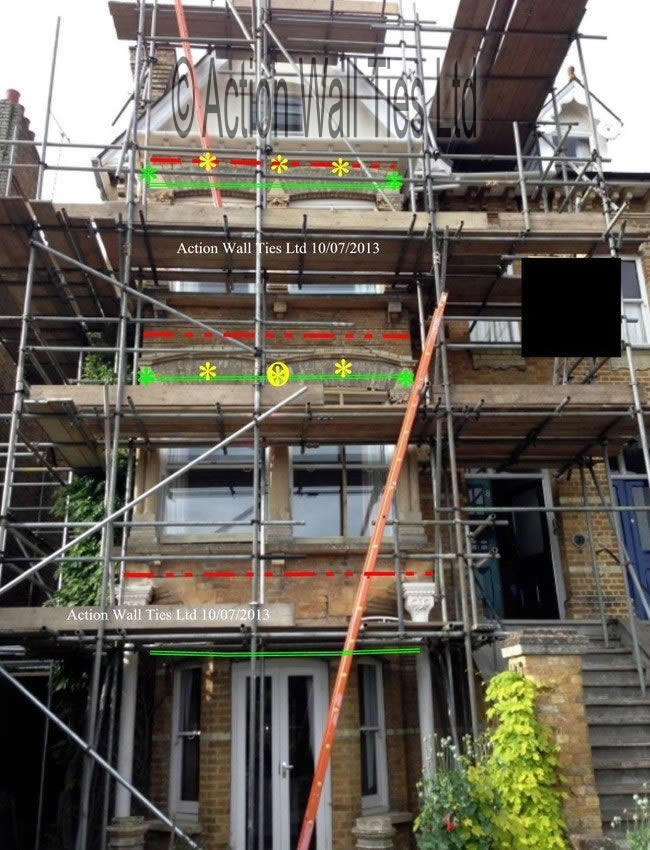
As indicated with red double dotted lines on our proposal 1, we introduced twin 8mm stainless steel corded joint reinforcement to form a deep masonry beam.
As indicated with green parallel lines on our proposal 1, to form the beam and reconnect the bay window elevational brickwork and stone quoins, we diamond drilled a 20mm hole through each elevation and installed a grouted 8mm helical bar.
As indicated with green stars on our proposal 1, to reconnect the head of the bay windows to the main elevational brickwork, we diamond drilled a 20mm hole through the side of the bays into the main elevational wall and installed a grouted 8mm helical bar.
As indicated with yellow stars in a circle on our proposal 1, in conjunction with the temporary supporting we drilled a 12mm hole counter bore to 20mm, and screwed directly into floor joists 8mm stainless steel lateral restraints and, with a thick stainless steel washer and nut, applied pressure to assist in realigning the masonry. Once completed this was resin bonded to the masonry.
To the second floor cracked capita, we drilled for, and resin bonded, new 6mm stainless steel remedial ties, making good to disturbed areas only with coloured sand and cement mixture.
To cracked brick arches scheduled for reinforcement listed above, we raked out the existing cracked mortar and repaired with new coloured sand and cement mortar to approximately 20mm in depth.
Action Wall Ties have developed methods, and trained skilled experienced operatives, to strive to finish our works to be sympathetic with the existing by attempting to match replacement bricks, pointing style and mortar mixture for texture and colour.


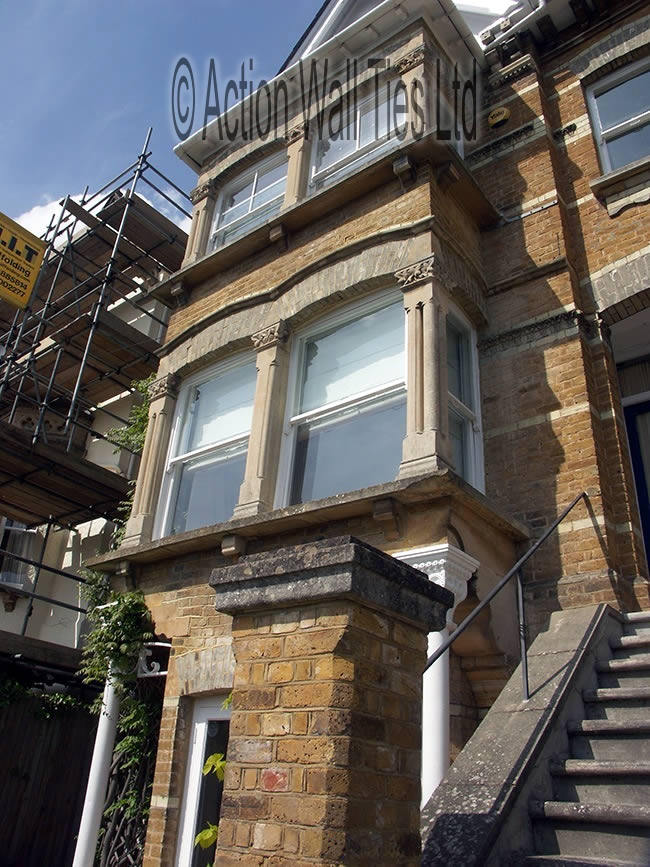

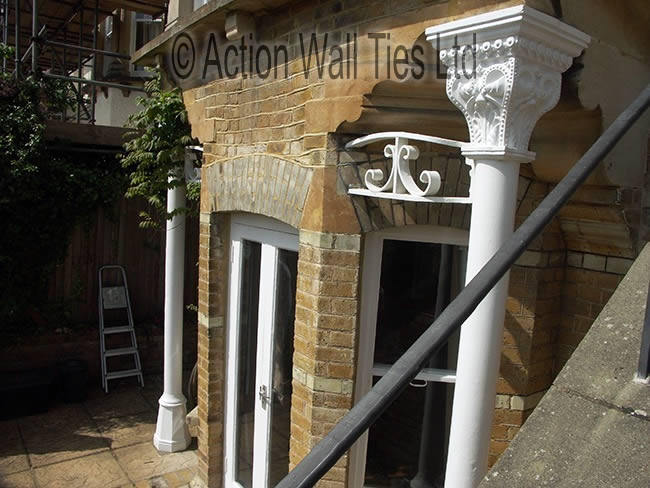
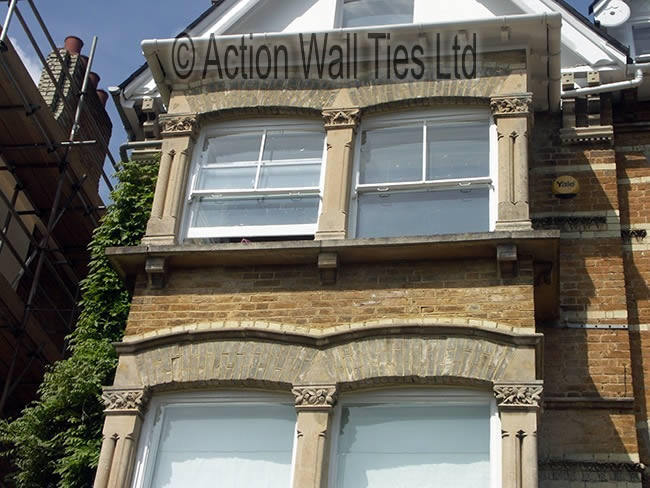


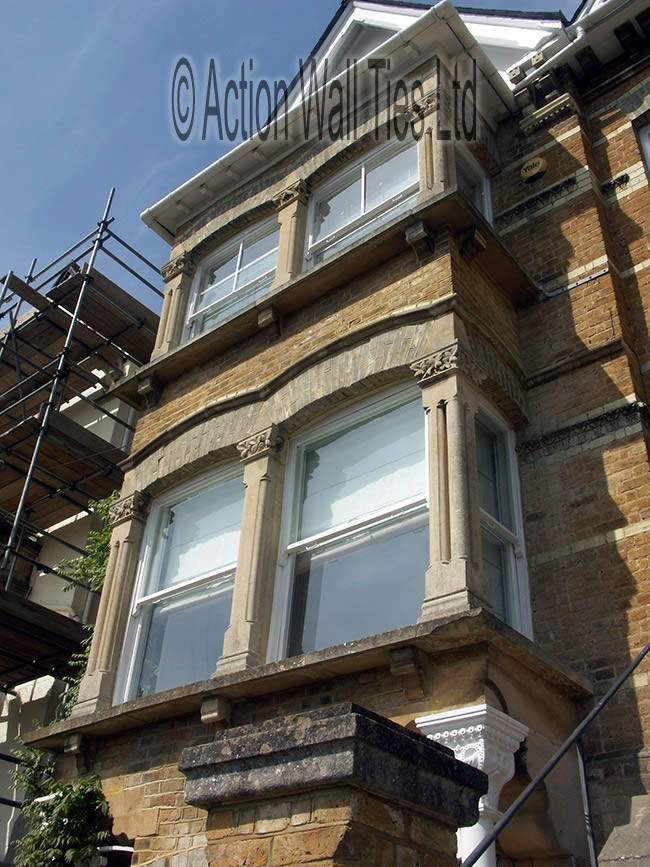

Our specialist structural repair contractors will be happy to help provide a comprehensive and permanent repair to your structural problems.





