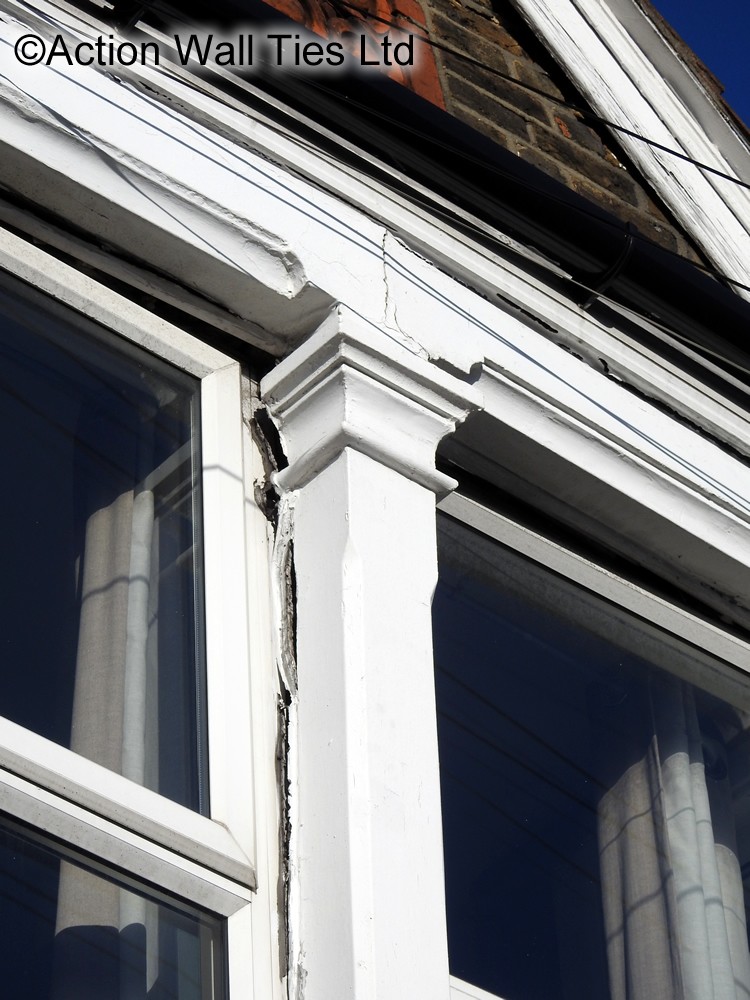Customer Stories
Learn about our previous projects, filter by property type, defect and our solution for each
Learn about our previous projects, filter by property type, defect and our solution for each

This East London home had visible cracking in front bay window brickwork and stone lintels. Outward rotation of the first floor bay window was clearly visible. Large gaps had opened up between the bay window frame and the glazing. The cracking and distorting of the masonry bay had caused significant movement to the brickwork gable above.
Problems of this type are common in such Victorian / Edwardian properties and are usually the result of ageing and inadequate restraining in the original building methods.
The AWT also had to be prepared for the possibility that the masonry components might not be solid masonry but simply a thin facade covering a timber frame.

After the initial inspection, the AWT team conducted an intrusive survey by drilling carefully placed inspection holes and using an endoscope where necessary. This allowed them to determine that this property’s bay window was constructed using solid masonry elements.
The first element of the structural repairs required the installation temporary supports to the underside of the first floor bay window lintels. AWT designed realigning cramping equipment and hydraulic powered jacks were used to realign the columns and brickwork ready for reinforcing.
Specialist drills were used to introduce rows of 8mm stainless steel corded joint reinforcement fixings. This redistributed the upper storey load to the supporting structure below and restrained the diagonal cracking and bulging tendencies.
Precision drilling rigs were used to install helical stainless steel pins through the brick arch. Resin bonded stainless steel pins were used to reconnect the brickwork to the main body of the building.
Internal gable restraints were fixed in place. Stainless steel lateral restraints were installed directly into the timber joists and resin bonded to the masonry. This restored the structural integrity of distorted gable brickwork.
Any disturbed mortar was re-pointed with mortar matched for colour and texture to blend with the existing pointing.
Read our frequently asked questions about bay window structural repairs.
For a fast, effective solution to bay window structural problems contact AWT today. We provide professional solutions to a wide variety of structural problems for home owners across London, Kent, Surrey and Sussex. Contact us on 01227 721 255, or email us.
Our specialist structural repair contractors will be happy to help provide a comprehensive and permanent repair to your structural problems.





